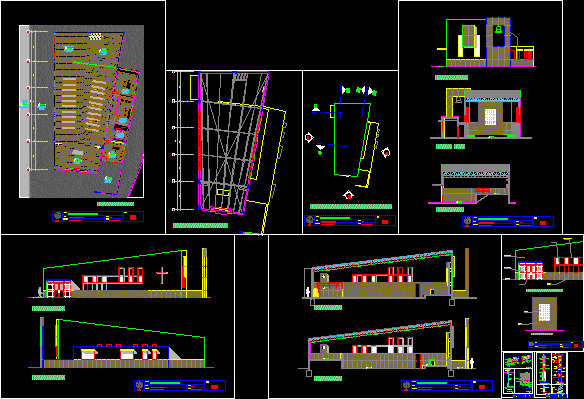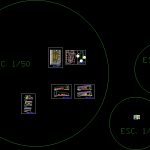
Primary And Secondary School DWG Section for AutoCAD
Primary and secondary school – Plants – Sections – Details
Drawing labels, details, and other text information extracted from the CAD file (Translated from Spanish):
npt, office, sacristy, ss.hh., altar, hall, main entrance, choir, polished concrete, courtyard of honor, primary school – secondary, project :, course :, sheet :, workshop vii – integration, teachers, arqs. malaga – mejia, student :, scale :, indicated, elizabeth mejia r., first floor, cut aa, cut bb, cut cc, court dd, scheme of cuts and elevations, tarrajeo, wall, tijeral, with welded joints, tecnotecho, flat roof, aluminum profile, suspension cable, overlapping tecotecho plates, welded truss beam, welded truss beam, pivot a, pivoting window base, metal spigot with, ring, cable, suspension, false celotex ceiling, profile, aluminum, tubular, anchoring projection, pivoting window, anchoring board lid, wrought iron door, tarred wall finishing latex paint, concrete textured finish, stained glass, metal structure, chapel facade finish, altar finish, det. sky, det. metal structure facade, det. Main entrance door, det. ladder, det. window
Raw text data extracted from CAD file:
| Language | Spanish |
| Drawing Type | Section |
| Category | Schools |
| Additional Screenshots |
 |
| File Type | dwg |
| Materials | Aluminum, Concrete, Glass, Plastic, Other |
| Measurement Units | Metric |
| Footprint Area | |
| Building Features | Deck / Patio |
| Tags | autocad, College, details, DWG, library, plants, primary, school, secondary, section, sections, university |
