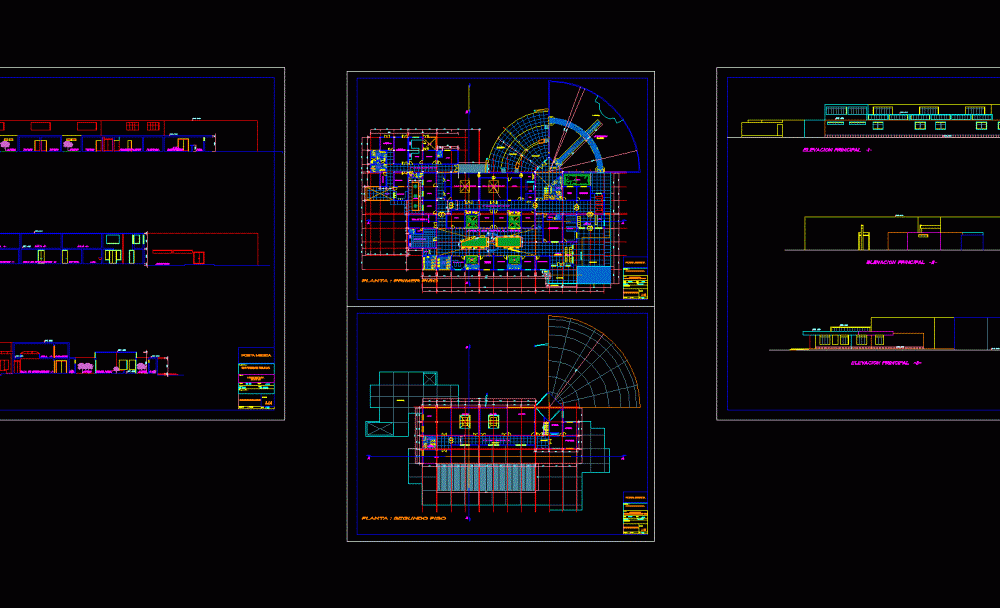ADVERTISEMENT

ADVERTISEMENT
Private Clinic DWG Section for AutoCAD
Proyect of a Private Clinic; contains architectural drawings (distribution, sections and elevations); plus (AutoCAD drawings 2010) .
| Language | Other |
| Drawing Type | Section |
| Category | Hospital & Health Centres |
| Additional Screenshots | |
| File Type | dwg |
| Materials | |
| Measurement Units | Metric |
| Footprint Area | |
| Building Features | |
| Tags | architectural, autocad, CLINIC, distribution, drawings, DWG, elevations, health, health center, Hospital, medical center, private, Project, proyect, section, sections |
ADVERTISEMENT
