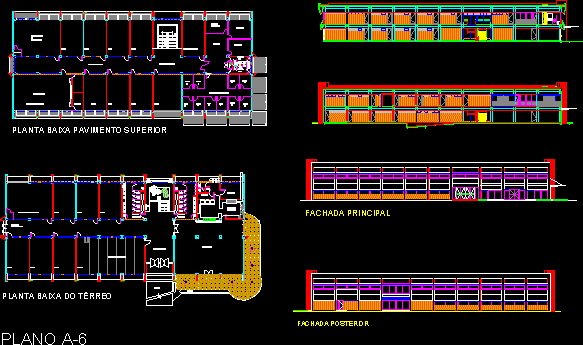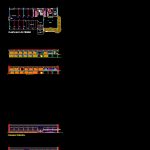ADVERTISEMENT

ADVERTISEMENT
Private School DWG Full Project for AutoCAD
Full School Project – Facade, cutting and plants.
Drawing labels, details, and other text information extracted from the CAD file (Translated from Spanish):
floor toilet, podium, conference room, lobby, imformatica laboratory, sanitary, bap, pantry, cubicles for research professors, rear facade, laboratory of iidiomas, teachers room, cafe, server, lobby, hall of professors, room, direção , arquivo, room, meetings, diretor, fem, more, circulate ç ã o, laboratory, computer, floor baixa upper floor, mulheres, tel., homens, cozinha, deposit, refectory, ramp, jardim, saída de, emergência, Baixa do Terreo floor, main facade
Raw text data extracted from CAD file:
| Language | Spanish |
| Drawing Type | Full Project |
| Category | Schools |
| Additional Screenshots |
 |
| File Type | dwg |
| Materials | Other |
| Measurement Units | Metric |
| Footprint Area | |
| Building Features | |
| Tags | autocad, College, cutting, DWG, facade, full, library, plants, private, Project, school, schools, university |
ADVERTISEMENT

