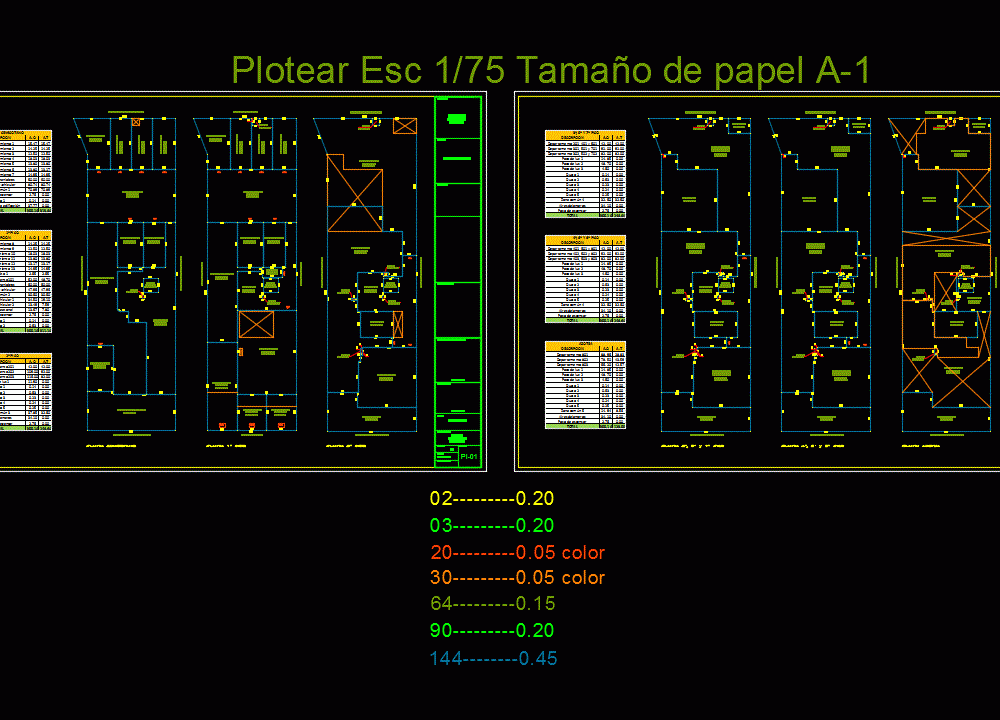
Privatisation (Law 27157) DWG Block for AutoCAD
Privatisation perimeter plane; Under the regime of real estate units Proprietary and common property; established by Law 27157.
Drawing labels, details, and other text information extracted from the CAD file (Translated from Spanish):
plants, professional:, jose luis cotrina vilchez, owner:, lamina:, drawing :, scale:, date:, date, revision, project:, location:, description:, program, my home, development:, signature and seal of the professional:, signature and seal of the owner :, architect, aron and maricielo, district of free town, urb. azcona, juan adolfo, mendiz a., basement, glass blocks, floor first floor, hall, porcelain floor, lift door, entrance station, lobby, elevator, disabled, dep., parking, cement floor rubbed, sh, semisotano plant , reception, living room, laminate floor, kitchen, kitchen, ceramic, passageway, study, doors with detail, translucent acrylic, TV area, TV, terrace, door, firewall, screen, compartmentalized space, fire walls , ventilation grid, ventilation grid projection, stove, garbage, dump, meter bank, bank, meters, ladder, access to cm, and tank elav., be, roof plant, plant, roof, roofs, and elevation, main elevation, pastry brick finish, roof, wb, roof plant, cto.bombas, cistern, fire, domestic consumption, cistern plant, inspection, lid, yard maneuvers, sub-floor of the building, pedestrian entry , vehicular circulation, well, air s front, street simon condori street, simon condori street, simon condori street subsoil, subsoil owned by third parties, property of third parties, airs owned by third parties
Raw text data extracted from CAD file:
| Language | Spanish |
| Drawing Type | Block |
| Category | Condominium |
| Additional Screenshots | |
| File Type | dwg |
| Materials | Glass, Other |
| Measurement Units | Metric |
| Footprint Area | |
| Building Features | Garden / Park, Deck / Patio, Elevator, Parking |
| Tags | apartment, autocad, block, boundary, building, common, condo, DWG, eigenverantwortung, estate, Family, flat, group home, grup, horizontal, law, mehrfamilien, multi, multifamily housing, ownership, partnerschaft, partnership, perimeter, plane, property, real, units |
