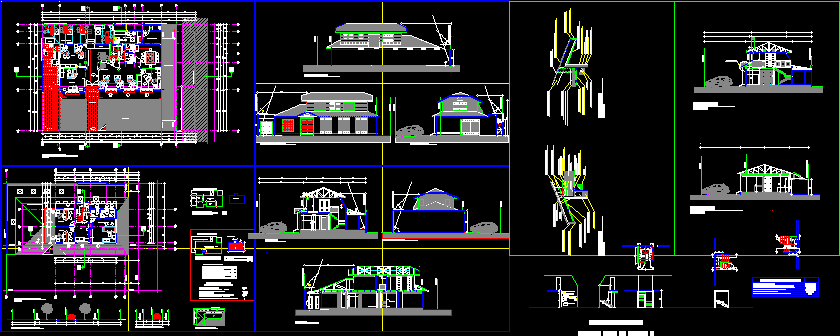
Professional Office DWG Section for AutoCAD
Housing remodeling – Professional office – Plants – Sections – Details
Drawing labels, details, and other text information extracted from the CAD file (Translated from Spanish):
plant, bb cutting, aa cutting, lifting, floating wood floor covering, riser detail, wooden corner, frontal elevation, lateral elevation, eros floor, electric center, fixing detail, bolt with nut, metalcon profile, tinplate lining, lucarna acrylic, grapefruit, detail frame, welding, metallic leg anchor, bolt, expansion bolt, eave, dividing wall, metalic door, fire extinguisher, loe, loc, dividing shaft, cut cc, warehouse file, photocopies, particular street axis, bathroom visit, bathroom, sales, meeting room, reception, first floor, access, second floor projection, second floor, loe, axis driveway, profile pje. rosario norte, north rosario street profile, loc, total trade area, kitchenette, wineries area, weighted surface for parking, west elevation, pareo axis, enlargement, surface area, coefficient of constructibility, total built surface, second floor extension surface, surface remodeled first floor, ground surface, rain water channel, pareo wall, roof plant, east elevation, north elevation, existing construction, south elevation, valance, bolt anchor expansion, masonry wall, reinforced concrete beam, vinyl-siding , concrete tile, felt paper, chipboard, asphalt shingle, osb plate, stucco, hall, main office, first floor projection, warehouse, file, blind, space, storage, furniture, closet, lightweight concrete, floating floor covering , stair detail, tda, key ring, telephone exchange, server, administration, detail valance, plastering or pasting and painting, metal corner, beam h.a. existing, fluorescent tube, metalcon beam, gypsum plaster and painted plaster, focus drico, wooden support coigue, pareo original, kardex, administrative, panel, firewall, existing grille, air, intake, aspiration, split, air conditioning equipment, original surface, first floor, second floor, emergency light equipment, local sale of food, cigarettes, meson, juices, coffee, lavacopas, slate stone, focus, sign, niche map, treillage, mirror, existing pavement, extractor, trade, service professional, graphic of areas of destination, calculation of parking, parking required, surface professional services, general, valance in central beam, border in perimeter beam, plant shelves
Raw text data extracted from CAD file:
| Language | Spanish |
| Drawing Type | Section |
| Category | Office |
| Additional Screenshots |
 |
| File Type | dwg |
| Materials | Concrete, Masonry, Wood, Other |
| Measurement Units | Metric |
| Footprint Area | |
| Building Features | Garden / Park, Parking |
| Tags | autocad, banco, bank, bureau, buro, bürogebäude, business center, centre d'affaires, centro de negócios, details, DWG, escritório, Housing, immeuble de bureaux, la banque, office, office building, plants, prédio de escritórios, professional, remodeling, section, sections |
