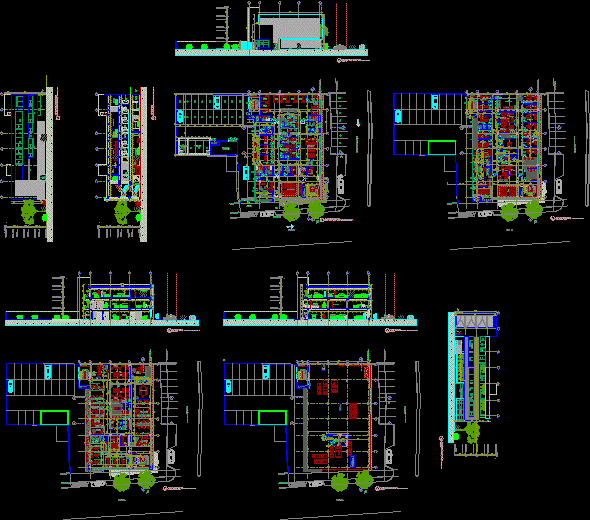ADVERTISEMENT

ADVERTISEMENT
Projec Hospital DWG Full Project for AutoCAD
Project Hospital in third level – fully developed – Architectonic plant – Hydraulic and sanitary plants – Detailed pictures of windows and doors -Technical specifications by each plant ; Gas analysis by level – Complete project saved in version dwg 2007
| Language | Other |
| Drawing Type | Full Project |
| Category | Hospital & Health Centres |
| Additional Screenshots | |
| File Type | dwg |
| Materials | |
| Measurement Units | Metric |
| Footprint Area | |
| Building Features | |
| Tags | architectonic, autocad, CLINIC, developed, DWG, full, fully, health, health center, Hospital, hydraulic, Level, medical center, plant, plants, Project, Sanitary |
ADVERTISEMENT

