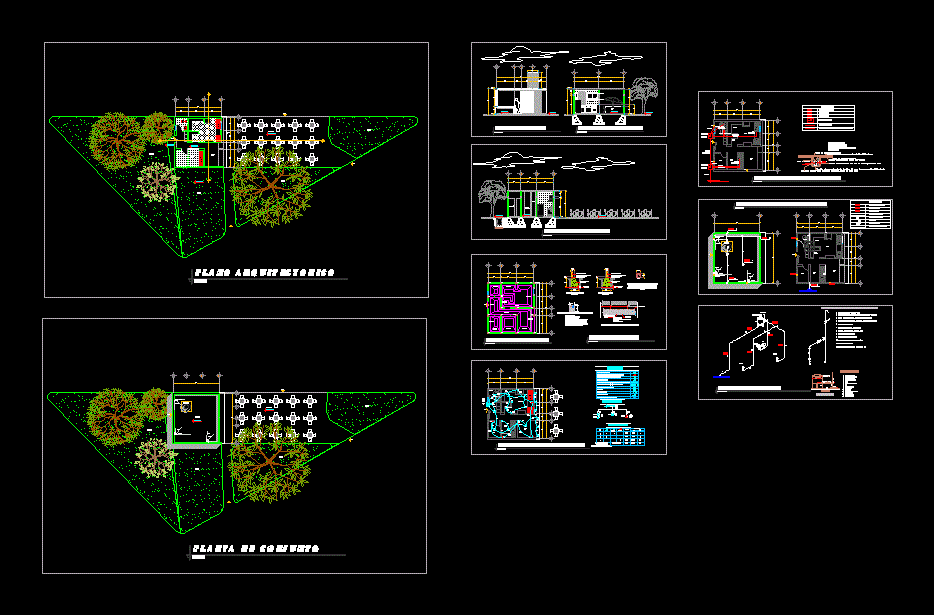
Project Café DWG Full Project for AutoCAD
Architectural plans; facade; section; foundations and facilities .
Drawing labels, details, and other text information extracted from the CAD file (Translated from Spanish):
detail, outlet tinaco, domiciliary outlet, stool, float, meter, nose wrench, union nut, jug mouth, roof slab, tinaco base, pipe rest base, specification, elbow fo. galvanized, flexible polyethylene, box key, box, clamp, ground, nipple, bell reduction, feed pipe, water tank, access, computer, north, symbology, bap, saf, baf, rainwater drop, water rises cold, low cold water, cold water pipe, control valve, gas tanks, rigid copper gas line, baf, bap, towards the sanitary registry, towards the garden, water tank, bar area, laundry area, dressing room, warehouse, kitchen storage, kitchen, municipal intake, air jugs, sink, sink, cold water inlet, installation of pipes and copper and galvanized connections., a. n., a. j., to the collector sewage, soapy, sanitary registry, concretore reinforced cover, impermialization box, cfe connection, single damper, contact with connection to physical ground, load center breaker, floor lamp, general swich, single line diagram, table of loads, cir., watts., amperage, cal., real, total watts, chain of closure and rebar, swing, straight rods, low, detail of reinforced concrete slab, foundations, template, quarry, foundation stone, wall, roof, proy. slab, garden, tables area
Raw text data extracted from CAD file:
| Language | Spanish |
| Drawing Type | Full Project |
| Category | House |
| Additional Screenshots | |
| File Type | dwg |
| Materials | Concrete, Plastic, Other |
| Measurement Units | Metric |
| Footprint Area | |
| Building Features | Garden / Park |
| Tags | aire de restauration, architectural, autocad, cafeteria, dining hall, Dining room, DWG, esszimmer, facade, facilities, food court, foundations, full, lounge, plans, praça de alimentação, Project, Restaurant, restaurante, sala de jantar, salle à manger, salon, section, speisesaal |
