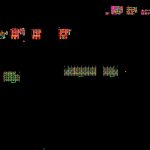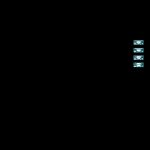
Project – College DWG Full Project for AutoCAD
Complete project of a school of 2 floors; flat architecture; details; foundations; current electric installations; sanitation
Drawing labels, details, and other text information extracted from the CAD file (Translated from Spanish):
width, height, sill, vain, ceramic floor creta series, s.s.h.h., sidewalk, wooden counterzocalo, false ceiling of superboard, galvanized cover with calamine, boss-admon, det. of cover, location detail, distribution board, puno, wood aguano, contrazocalo, gutter, detail clamp, detail gutter, upright, water drop, cut a – a, wall, fixing clamp, note: the clamps should be , to be placed in each truss, detail tub. rainwater, tub. embedded in the path, see clamp, see det. of gutter, tubolar brick, lightweight detail, sky wood tongue and groove, galvanized calamine, ridge, det. trusses stair, cut j-j, cut k-k, det. Stair column, transversal bending, brick wall, m-m cut, n-n cut, sidewalk in plan, det. floor, plant, det. tongue and groove, x-x cut, overlay, foundation, wall, cut and-and, second section, brick wall, stair detail, first section, parapet column, det. column and beam stair, cc, aa, bb, rope brick wall, head brick wall, cut aa, semi-transparent transparent glass, cut bb, note :, door is made of wood aguano includes varnishing, finishing, interior refolding, det . fixed table, det. wash table, window, det. corrido foundation, foundation beam, tongue and groove wood floor, filling, foundation, cc cut, dd cut, ff cut, overburden, foundation, polished cement floor, ee cut, earth well, connector anderson, sifted earth with chemical treatment, detail expansion joint, without glue, conductor, gusset detail, detail of truss, with dimensions specified in the detail, the tijeral will be made of wood aguano, see detail, bedroom, main, district: muñani, obra :, plano :, lamina :, date :, scale :, drawing :, place: huacoto, lgrv, topico, teachers’ room, beam projection, floor first level, floor second level, secretary, direction, shm, shv, star, garden, rest, floor polished and burnished cement, room, innovation, technology, coverage with galvanized calamine, library and reading room, perimeter path, box vain, description, quantity, —–, ceramic floor, entry, first floor, second floor, urin Aryan, light roof projection, roof projection, lightweight roof, first level block b, first level block, second level block, second level block b, block b, a block, v – acart, foundation floor, block beams b, block girders, block shoes and columns block b, blocks and columns block, natural terrain, cobblestone, false floor, sleeper, column projection, subfloor, court hh, gg cut, circulation, gallery, grid anchor see detail x , gutter, drain, rain, sidewalk, detail x, pluvial drain, detail, union detail, ticero, detail of hinge, recess in door frame equal to the length of hinge hinges should not be loose, should enter under pressure, the door hinges will be aluminized cappuccinos, the windows will be fixed aluminized windows, ac hinges, heavy aluminized, wooden wedges, door frames, typical union machimbrada – drawer spike, sheet metal forte, plate made by themanufacturer, insurance detail, forte lock, semidoble glass, corner detail, polished cement, handrails, box and spigot in joints and doors, rivet, hinge, interior, heavy aluminized cappuccino hinge, commercial measure, reference table of equivalences, finished measure , metered, for cuts, rubbish and sanding, tolerances, exterior, inferior, first level classrooms, detail of handle, typical union tongue and groove – drawer spike, recess in the fence, anchors: all the frames of all, openings, fixed to plates , columns and walls through self-tapping screws, the perforations in the frames will be covered, with round wooden blocks, wooden floor screw, selected and dried, change of floor, coverage ceiling projection, circulation gallery, floor polished and burnished cement, distance between sleeper axes, nailed to the floor on wooden floor, nailed to the floor on wooden die, gargola see detail structures, second floor, court ii, wooden floor with matting, cem coating. polished counter-movement, circulation path, first floor, protection path, counter-stroke ext. cem. polished, cut j-j, machiembrado, empty, lightened, det. typical of sidewalk, z-z cut, cut t-t, cut u-u, cut v-v, cut w-w, see architecture, sub.cemento, leave wall indented to then empty columneta, det. Typical bracing, first level, counter height, counter, column table, character, bxh, see det., level, cuts, type, coating table, spacing, xx, f – f, yy, ee, h: any, lower reinforcement, upper reinforcement, values of m, overlapping joints for beams, beam, det. typical parapet bracing, second level
Raw text data extracted from CAD file:
| Language | Spanish |
| Drawing Type | Full Project |
| Category | Schools |
| Additional Screenshots |
     |
| File Type | dwg |
| Materials | Glass, Plastic, Wood, Other |
| Measurement Units | Metric |
| Footprint Area | |
| Building Features | Garden / Park |
| Tags | architecture, autocad, College, complete, current, details, DWG, electric, flat, floors, foundations, full, library, Project, school, university |
