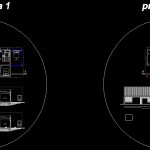ADVERTISEMENT

ADVERTISEMENT
Project Family Housing DWG Full Project for AutoCAD
Project housing with roofs options
Drawing labels, details, and other text information extracted from the CAD file (Translated from Spanish):
general plant, facade, cut a-a, carpentry aluminum color, note:, columns added, columns run, masonry brick, kitchen, living room, bedroom, extension, bathroom, global, suspended ceiling, wardrobe / closet, rainwater drain
Raw text data extracted from CAD file:
| Language | Spanish |
| Drawing Type | Full Project |
| Category | House |
| Additional Screenshots |
 |
| File Type | dwg |
| Materials | Aluminum, Masonry, Other |
| Measurement Units | Metric |
| Footprint Area | |
| Building Features | |
| Tags | apartamento, apartment, appartement, aufenthalt, autocad, casa, chalet, dwelling unit, DWG, Family, full, haus, house, Housing, logement, maison, options, Project, residên, residence, roofs, unidade de moradia, villa, wohnung, wohnung einheit |
ADVERTISEMENT
