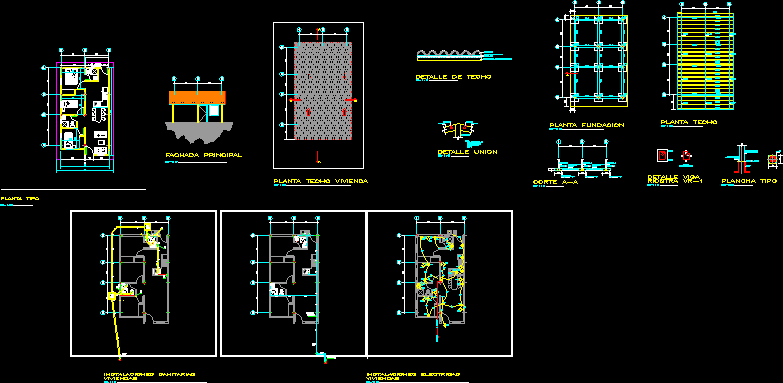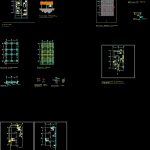ADVERTISEMENT

ADVERTISEMENT
Project Family Housing DWG Full Project for AutoCAD
Complete planes of family housing Technical planes -installations , structures
Drawing labels, details, and other text information extracted from the CAD file (Translated from Spanish):
pens in black, pens, scale indicated in plan, main facade, plant type, plant roof housing, plant foundation, cut aa, truckson mesh, fillet type welding, iron type, beam detail, stirrups, floor ceiling, ceiling detail, Creole tile, standard asphalt mantle, mdf wood, union detail, fillet cordon type, note :, all the welding is, houses, electrical installations, shower, lav, pan, freg, connection to the cachimbo, sanitary installations, rush
Raw text data extracted from CAD file:
| Language | Spanish |
| Drawing Type | Full Project |
| Category | House |
| Additional Screenshots |
 |
| File Type | dwg |
| Materials | Wood, Other |
| Measurement Units | Metric |
| Footprint Area | |
| Building Features | |
| Tags | apartamento, apartment, appartement, aufenthalt, autocad, casa, chalet, complete, dwelling unit, DWG, Family, full, haus, house, Housing, installations, logement, maison, PLANES, Project, residên, residence, structures, technical, unidade de moradia, unifamily housing, villa, wohnung, wohnung einheit |
ADVERTISEMENT
