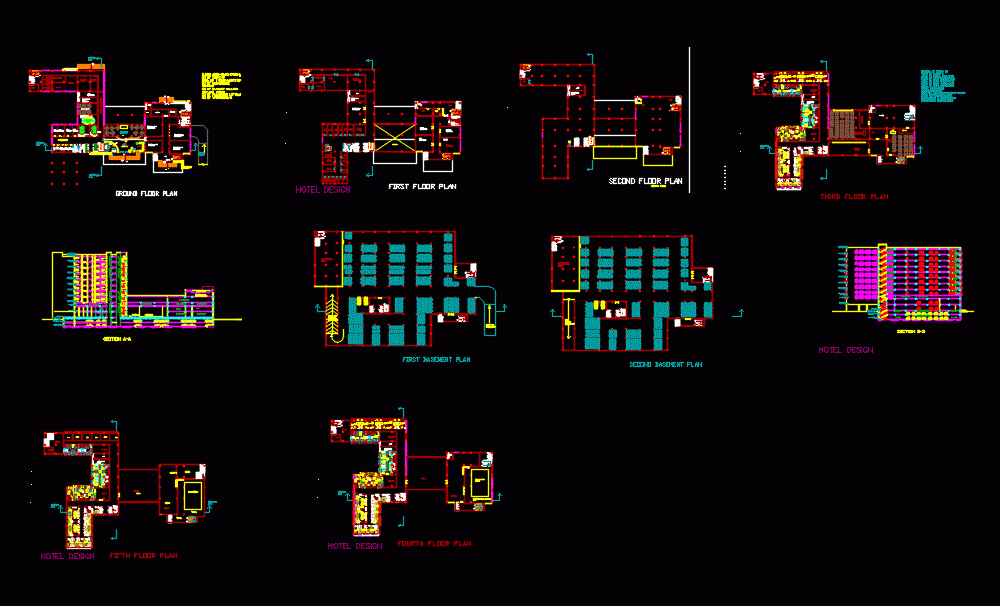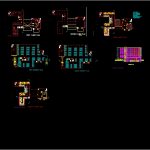
Project Hospitality DWG Full Project for AutoCAD
Project Hospitality includes all the details of floor plans; elevation and other architectural drawings
Drawing labels, details, and other text information extracted from the CAD file:
room, nerd, lift, ladies toilet, gents toilet, ahu, first floor plan, kitchen, store, hvac, dishwashing, reception, service, staff area, electrical room, toilet shaft, service floor, l i f t w e l l, pantry, bakery, cold store, vegetable store, meat store, crockery storage, ground floor plan, lounge, receiving room, furniture storage, suite, restaurant, first basement plan, ramp to second basement, second basement plan, section b-b, banquet hall, sauna, gym, third floor plan, p a n t r y, balcony, bar, store room, fifth floor plan, room service, terrace, swimming pool, railing, filtration room and machine room, ramp up, section a-a, hotel design, double height, glass facade, entrance lobby, ramp to basement parking, second floor plan, ramp to basement, fourth floor plan, swimming pool above, filtration plant and machine room, to upper basement, corridor, basement parking, driveway
Raw text data extracted from CAD file:
| Language | English |
| Drawing Type | Full Project |
| Category | Hotel, Restaurants & Recreation |
| Additional Screenshots |
 |
| File Type | dwg |
| Materials | Glass, Other |
| Measurement Units | Metric |
| Footprint Area | |
| Building Features | Garden / Park, Pool, Parking |
| Tags | accommodation, accommodations, architectural, autocad, casino, details, drawings, DWG, elevation, floor, full, hostel, Hotel, hotels, includes, plans, Project, Restaurant, restaurante, spa |
