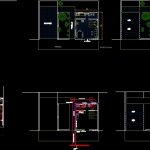ADVERTISEMENT

ADVERTISEMENT
Project House 2 Levels DWG Full Project for AutoCAD
This project consists of a developed Houses Ground floor and first floor in which the land is very small and try to design in a functional way, seeking comfort in the social sector and service, the private sector development is the top floor and has two bedrooms
Drawing labels, details, and other text information extracted from the CAD file (Translated from Spanish):
ground floor, tab. secc, upper floor, c.i, ppa, external stopcock, term. tank, medium pressure network, meter box, kitchen, sidewalk, garage, ac. main hall
Raw text data extracted from CAD file:
| Language | Spanish |
| Drawing Type | Full Project |
| Category | House |
| Additional Screenshots |
 |
| File Type | dwg |
| Materials | Other |
| Measurement Units | Metric |
| Footprint Area | |
| Building Features | Garage |
| Tags | apartamento, apartment, appartement, aufenthalt, autocad, casa, chalet, consists, developed, duplex housing, dwelling unit, DWG, floor, full, ground, haus, house, HOUSES, land, levels, logement, maison, Project, residên, residence, small, unidade de moradia, villa, wohnung, wohnung einheit |
ADVERTISEMENT

