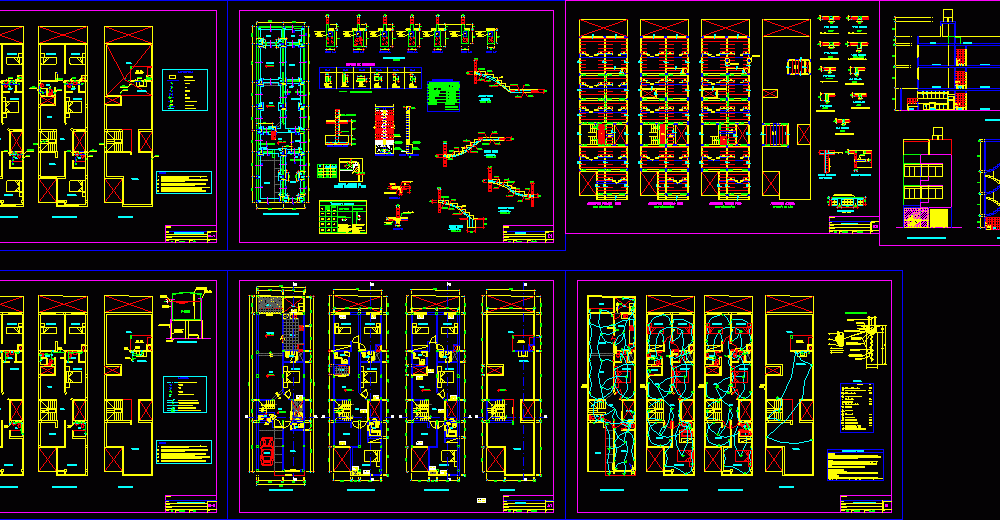
Project Housing Complete DWG Full Project for AutoCAD
Planes structures – Foundation – Sanitaries(water ,drainage)- Electrics – Plants- Sections -Elevations
Drawing labels, details, and other text information extracted from the CAD file (Translated from Spanish):
Foundation beam, all the ends of pipes that end in roof, will take vent hat and se, all the pipes that are in direct contact with the ground, should be protected, the accessories will be of the same material as the pipes, threads of the type reinforced for water, hot water pipes will be made of pvc specially manufactured for this purpose, notes, legend, ventilation pipe, register box, pvc pipe drain, tee, threaded register, yee, lightweight detail, gate valve in pipe horizontal, gate valve in vertical pipe, water meter to be supplied by sedapal, check valve silent type, electric control, water level, pipe, roof level, to the uprights, drain, nearest, elevated tank , overflow, gap, air, trap p, detail low ceiling, detail meeting, sedapal, connection, beam-column, alt., alfe., width, lightened first floor, earth well, conductor ra, reinforced concrete cover, sifted earth, and compacted, helical conductor, magnesium or similar substance, copper or bronze, pressure connector, shall be bakelite, to embed., switches and receptacles, all boxes shall be of iron garvanizado and will be heavy type, housed, circuit breakers of the thermomagnetic type and a bar with terminal block for the connection, the electrical distribution board will be provided with frame and door with lock, all the pipes, connectors, tubes, boxes and curves will be of polyvinyl chloride. type, pipes :, boxes :, electronic board :, conductors :, technical specifications, exit for bracket, exit for ceiling lighting, pass box, switching switch, double switch, single switch, double-pole universal type double outlet, sa , b, box type, doorphone exit, bronze connector, bare conductor, copper electrode, sanik gel, sulfate, front elevation, distribution, location, owner, flat, drawing, rmg, professional, date, scale, sheet :, rev., shop, kitchen, bedroom, garage, hall, living room, garden, sh., patio, first floor, v. high, bathroom, study, dining room, terrazzo, second floor, third floor, roof terrace, laundry, proy. of roof, electrical installations, arrives, arrives and low, low, tendal, proy. slab, overflow, up to af, arrives af, low af, exit for telephone, exit of ceiling recessed lighting, exit for heater, exit for tv antenna, earth well, general board, sc, d, sco, sg, h, a pass box, pt., foundation, column table, overlaps and splices, splices of the reinforcement, shall not be allowed, on a length, or beam on each side of, the column or support., beams, slabs, colum ., central, located in the third, will not be spliced, the joints l. I do not know, of the reinforcement in one, same section., slabs and beams, in columns, foundation, cut aa, cut bb, leveled and compacted earth, compacted, level earth and, ø of column, typical shoe in court, flooring, anchor of columns, d double, sobrecimiento, foundations in section, column or beam, detail: bending of, abutments in columns and beams, surface, semipulida, nnt, beam, foundation of, stairs, foundation in plant, first section, second section, third section, fourth section, up, slab, lightened second floor, lightened third floor, lightened roof, beams and lightened, cut bb, cut aa, cuts and elevations
Raw text data extracted from CAD file:
| Language | Spanish |
| Drawing Type | Full Project |
| Category | House |
| Additional Screenshots |
 |
| File Type | dwg |
| Materials | Concrete, Other |
| Measurement Units | Metric |
| Footprint Area | |
| Building Features | Garden / Park, Deck / Patio, Garage |
| Tags | apartamento, apartment, appartement, aufenthalt, autocad, casa, chalet, complete, drainage, dwelling unit, DWG, electrics, elevations, FOUNDATION, full, haus, house, Housing, logement, maison, PLANES, plants, Project, residên, residence, sections, structures, unidade de moradia, villa, wohnung, wohnung einheit |
