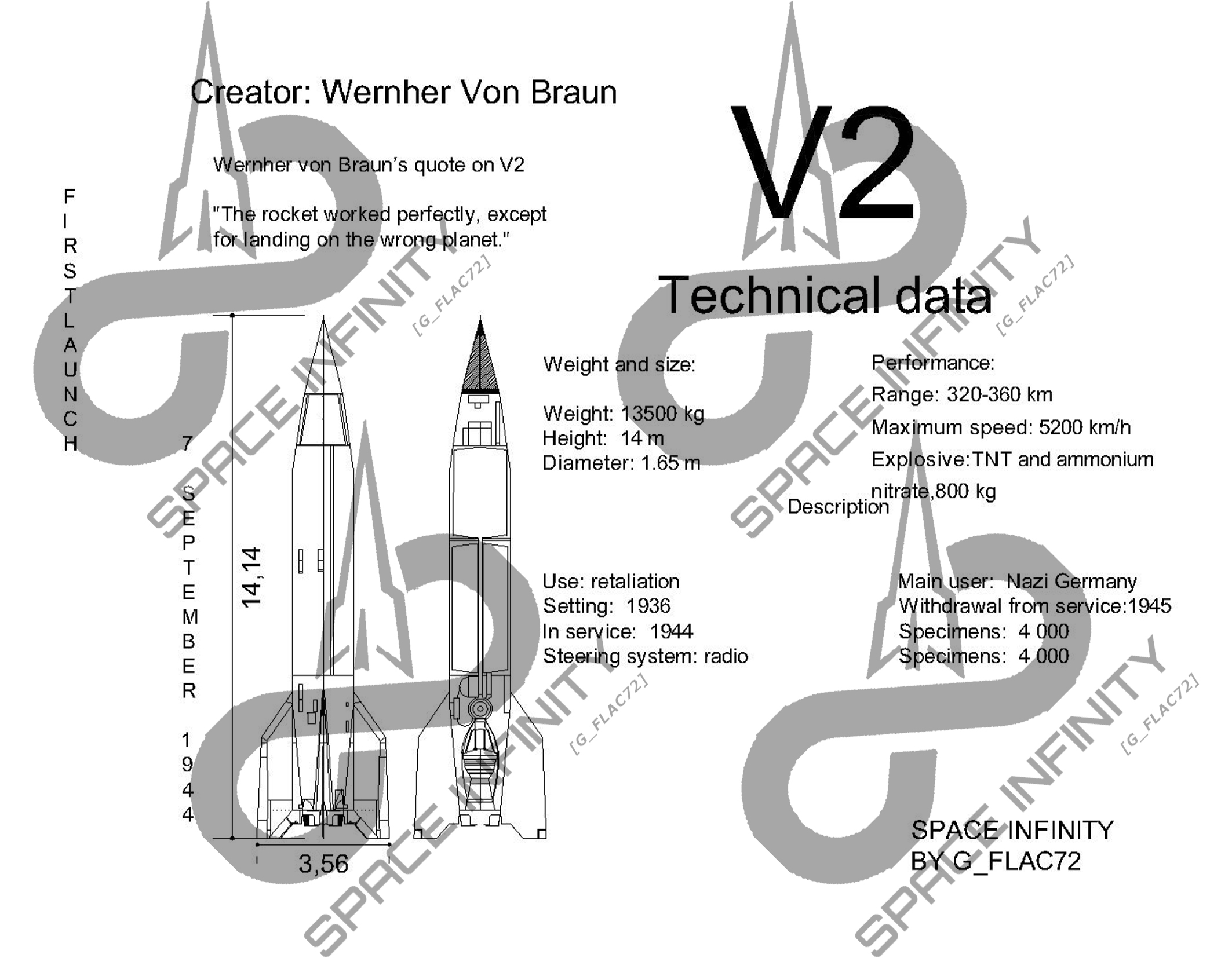
Project V2
V2
Description: Welcome to the epicenter of space exploration, where science and engineering come together to create unprecedented technological masterpieces. We proudly present the detailed floor plan of the Rocket V2, an unmissable opportunity to own a tangible piece of one of the milestones in the history of aerospace engineering.
Explore the origins of space exploration with the Rocket V2 blueprint. Every technical detail, from the specifications of propulsion to the characteristics of navigation, is evidenced in clear and deepened way.
Deepen your understanding of space and military technology with the utmost millimeter accuracy present in every detail of the floor plan. An essential resource for scholars, space historians and professionals.
Reveal the technical specs of the Rocket V2 and immerse yourself in the advanced engineering that made space travel possible.
| Language | English |
| Drawing Type | Full Project |
| Category | Vehicles |
| Additional Screenshots | |
| File Type | dwg |
| Materials | |
| Measurement Units | Metric |
| Footprint Area | 1000 - 2499 m² (10763.9 - 26899.0 ft²) |
| Building Features | |
| Tags | Aerospace Engineering, Germany, Missile, planimetry, Project, Raketenflucplatz, space, Space Carrier Military Engineering., V2, Wernher von Braun, World War II, WW2 |

