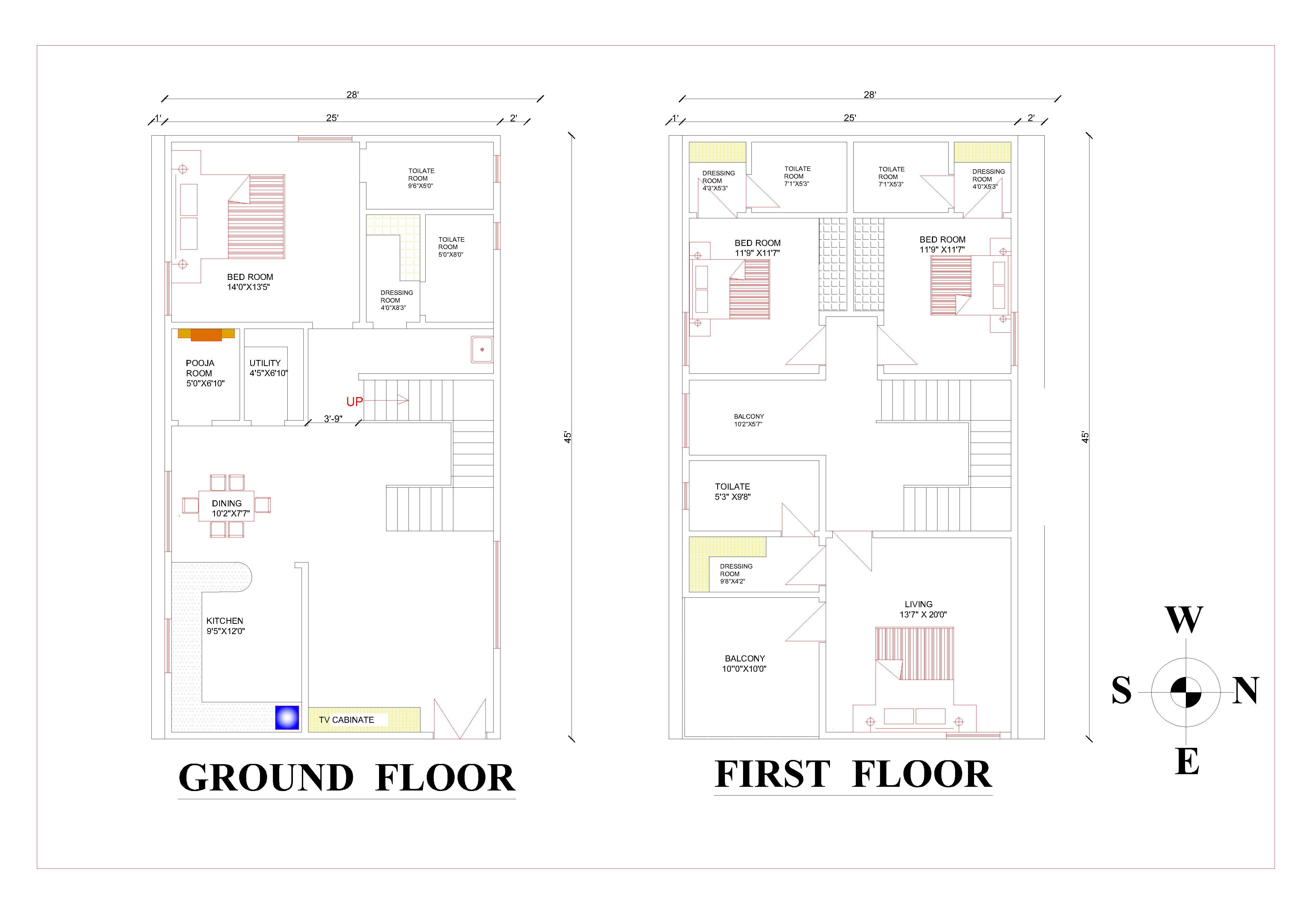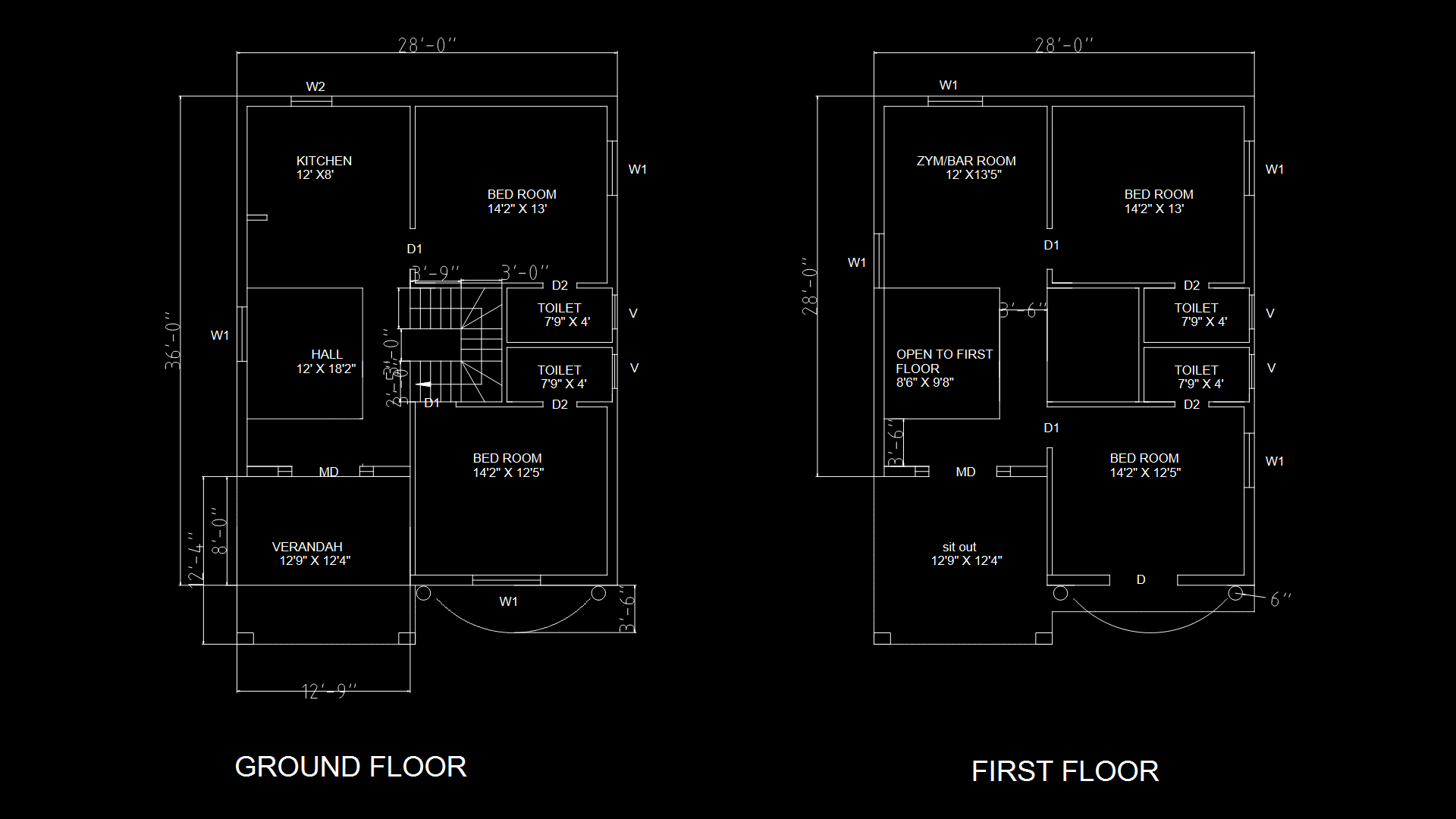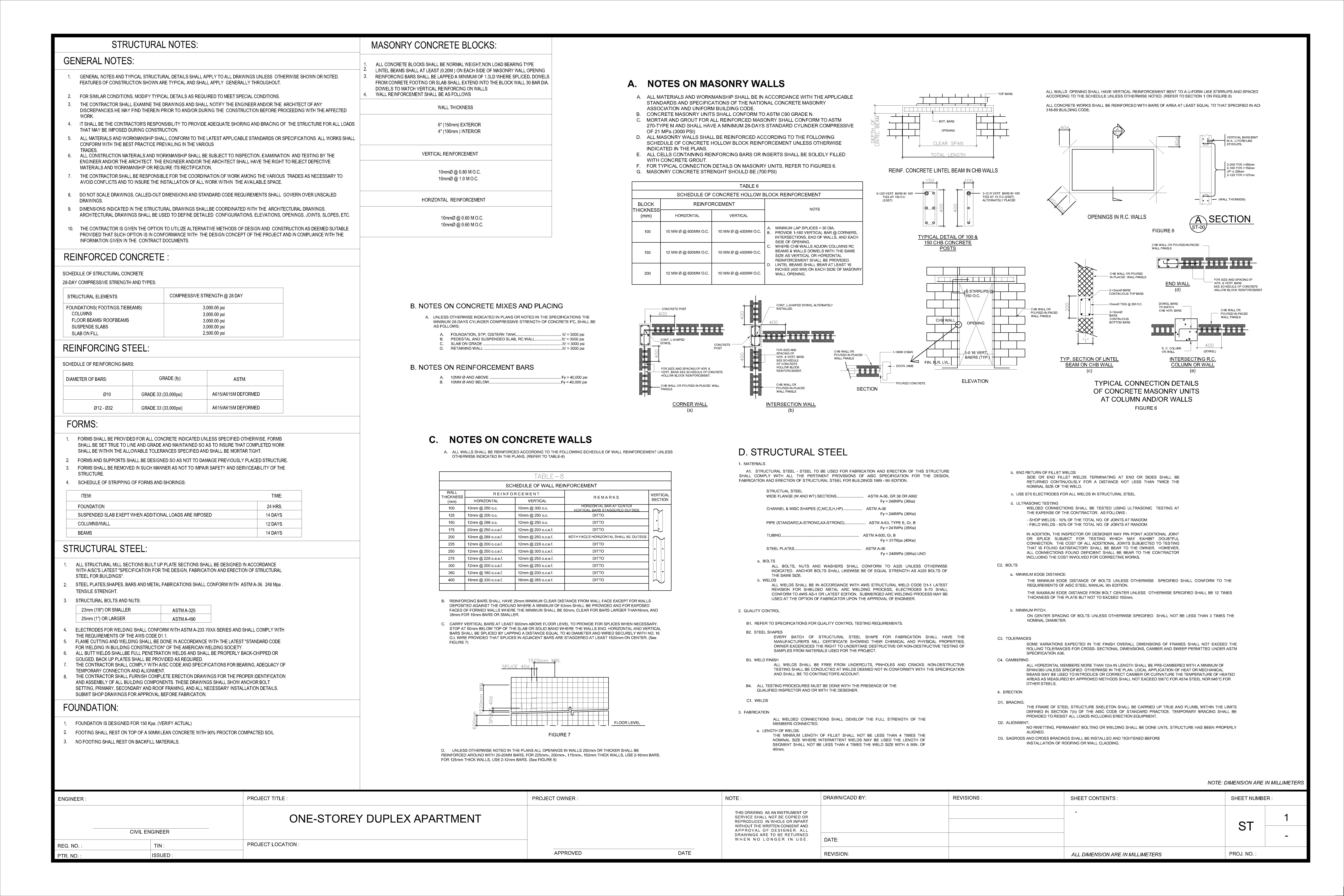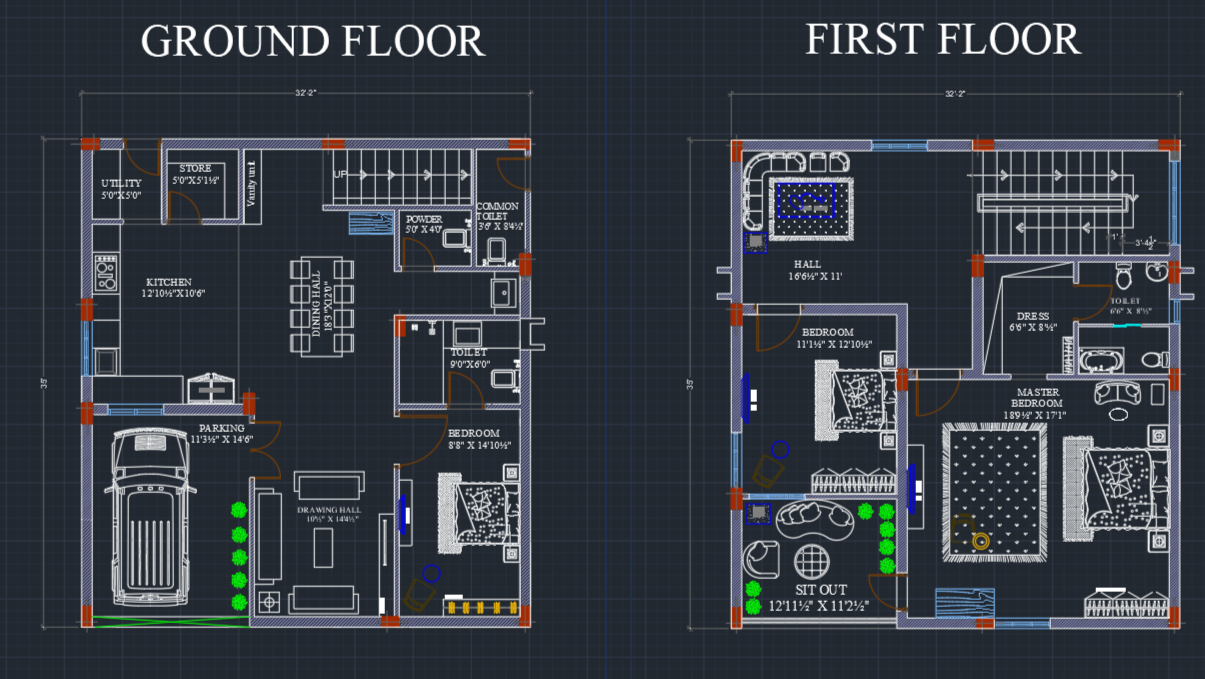28′ x 45′ East Face Duplex House

Introducing a charming 28′ x 45′ East-facing duplex house, designed to blend comfort and style seamlessly. This thoughtfully crafted residence captures the essence of modern living with a touch of classic elegance. The exterior showcases a harmonious blend of architectural elements, with a well-defined structure that maximizes both space and natural light.
Upon entering, you’ll be greeted by a spacious and inviting living area, perfect for gatherings or quiet evenings with family. The intelligently designed kitchen boasts functionality and aesthetics, making it a focal point for culinary enthusiasts. The house features two well-appointed bedrooms, each offering a tranquil retreat for relaxation.
A highlight of the East-facing orientation is the abundance of morning sunlight, creating a warm and uplifting atmosphere throughout the day. The duplex is complemented by a thoughtfully landscaped outdoor space, ideal for hosting gatherings or simply enjoying a moment of serenity.
This East Face Duplex House exemplifies a harmonious blend of design and practicality, providing a comfortable haven for those seeking a home that resonates with both functionality and style.
| Language | English |
| Drawing Type | Plan |
| Category | Duplex |
| Additional Screenshots |
|
| File Type | dwg |
| Materials | |
| Measurement Units | N/A |
| Footprint Area | 50 - 149 m² (538.2 - 1603.8 ft²) |
| Building Features | |
| Tags | 28' x 45' East Face Duplex House, duplexhouse |






