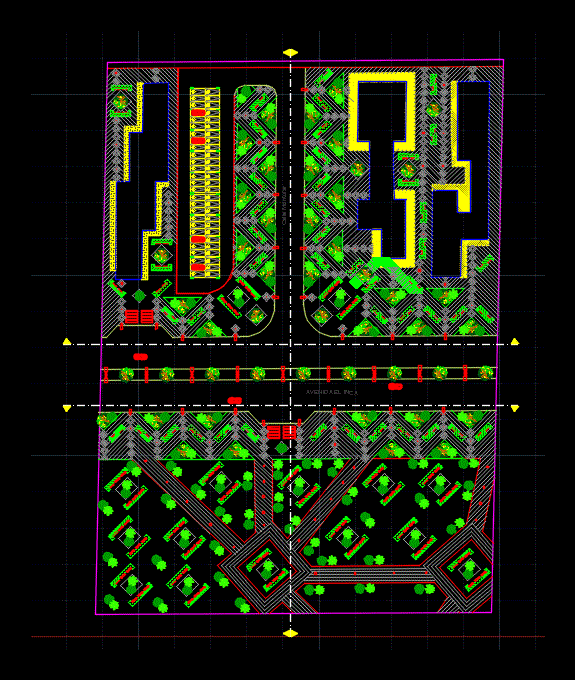ADVERTISEMENT

ADVERTISEMENT
Proposal Apple Redisen DWG Detail for AutoCAD
A proposed urban design; I take in a rethinking of apples and generation of new espaciospublicos; accompanied by details of street furniture.
Drawing labels, details, and other text information extracted from the CAD file (Translated from Spanish):
avenue the inca, bus stop, high vehicular light, vehicle media luminaire, pedestrian average light, banking, ash tree, acacia, dwarf palm, pedestrian low light, street montufar, avenue the inca, street montufar
Raw text data extracted from CAD file:
| Language | Spanish |
| Drawing Type | Detail |
| Category | City Plans |
| Additional Screenshots | |
| File Type | dwg |
| Materials | |
| Measurement Units | |
| Footprint Area | |
| Building Features | |
| Tags | apple, apples, autocad, beabsicht, borough level, Design, DETAIL, details, DWG, generation, political map, politische landkarte, proposal, proposed, proposed urban, public space, road design, stadtplanung, straßenplanung, street furniture, urban, urban design, urban plan, zoning |
ADVERTISEMENT
