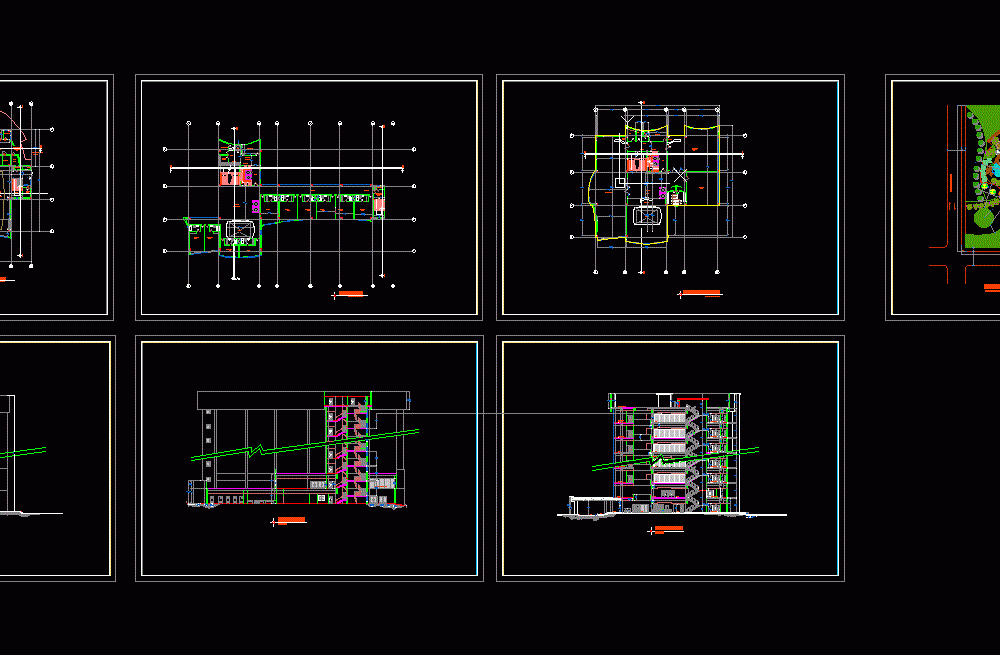
Proposed Hotel DWG Section for AutoCAD
plants – sections – facades – dimensions – designations
Drawing labels, details, and other text information extracted from the CAD file (Translated from Spanish):
industrial mill, river guayas, conference room, banquets, banquet hall, hall elevator, room, machines, carts, duct, cellar, inputs, meetings, room, cafeteria, reception, service, area, bedroom of service, warehouse, linen, cleaning, corridor, double room, double, empty, emergency, staircase, heater, room, hall, elevators, floor type, mezzanine floor, laundry, maintenance, head, room, waiting, room, commercial , cafeteria – restaurant, entrance, bar, monitoring, pump, cto. of, luggage, chef, control, pastry, washing, dishes, presentation, hot, prep. dishes, cold, prep. in, raw, crockery, utensils, restaurant, pantry, daily, perishable, non-perishable, freezers, seafood, meats, poultry, dairy, drinks, hall area, hall, dining room, lockers, showers, changing rooms, loading dock, cto . of, trash, buttons, and download, supervisor, food, recreational area, service area, gardener, information, tourism, drying, yard of vehicles, supply, telephony, head of, food and beverages, head of public relations, management, comtabilidad, pagaduria, waiting room, secretary, ground floor, convention room, office, service area, mezzanine, first floor, sshh, ground floor, bb court, second floor, eighth floor, ninth floor, tenth floor, seventh floor, terrace, double room, emergency staircase, cc cut, cut aa, implementation and cover
Raw text data extracted from CAD file:
| Language | Spanish |
| Drawing Type | Section |
| Category | Hotel, Restaurants & Recreation |
| Additional Screenshots |
 |
| File Type | dwg |
| Materials | Other |
| Measurement Units | Metric |
| Footprint Area | |
| Building Features | Garden / Park, Deck / Patio, Elevator |
| Tags | accommodation, autocad, casino, designations, dimensions, DWG, facades, hostel, Hotel, inn, lodging, plants, proposed, Restaurant, restaurante, section, sections, spa |
