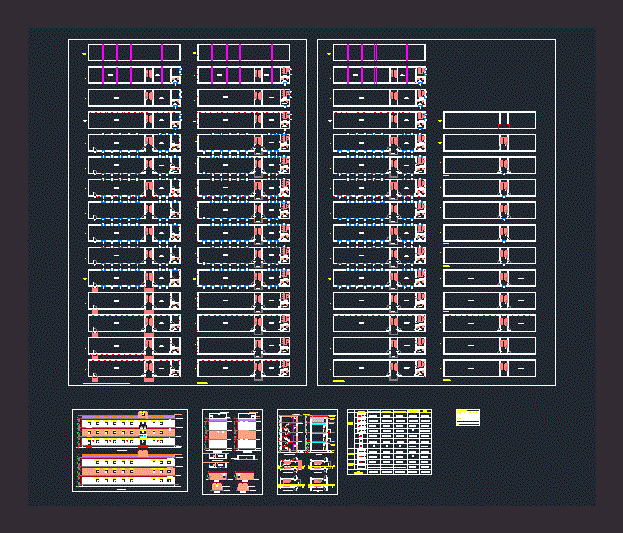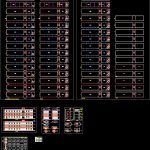
Proposed Industrial – Office Building DWG Detail for AutoCAD
Detail drawing of all floors with staircase and schedule of opening details.
Drawing labels, details, and other text information extracted from the CAD file:
shop floor, toilet, store, sill level, level, floor showing every course of block laying upto to rooffloor showing every course of block laying upto to roof, level, level, front elevation, ground floor level, ground level, first floor level, second floor level, terrace floor level, parapet wall, level, md’s cabin, toilet, md’s cabin, toilet, to course, side elevation, ground floor level, ground level, first floor level, second floor level, terrace floor level, parapet wall, head room to detail, side elevation, ground floor level, ground level, first floor level, second floor level, terrace floor level, parapet wall, head room to detail, to course, roof level, level, floorfloor, rear elevation, ground floor level, ground level, first floor level, second floor level, terrace floor level, parapet wall, roomroom, level, terrace floor level, parapet wall level, staircase head room front elevation, terrace floor level, staircase head room side elevation, parapet wall level, staircase head room rear elevation, terrace floor level, staircase head room side elevation, terrace floor level, part plan of to course, shop floor, toilet, store, shop floor, toilet, store, shop floor, store, shop floor, toilet, store, shop floor, store, shop floor, toilet, store, shop floor, store, shop floor, toilet, store, shop floor, store, shop floor, toilet, store, shop floor, store, shop floor, toilet, store, shop floor, store, shop floor, toilet, admin office, shop floor, toilet, admin office, shop floor, toilet, admin office, shop floor, toilet, admin office, shop floor, toilet, admin office, shop floor, toilet, admin office, shop floor, toilet, admin office, shop floor, toilet, admin office, shop floor, toilet, admin office, shop floor, toilet, admin office, shop floor, toilet, admin office, shop floor, toilet, admin office, shop floor, toilet, admin office, shop floor, toilet, admin office, md’s cabin, balcony, balcony below, balcony below, floorfloor, shop floor, toilet, admin office, shop floor, toilet, admin office, shop floor, toilet, admin office, shop floor, toilet, admin office, md’s cabin, balcony, balcony below, sill level
Raw text data extracted from CAD file:
| Language | English |
| Drawing Type | Detail |
| Category | Construction Details & Systems |
| Additional Screenshots |
 |
| File Type | dwg |
| Materials | |
| Measurement Units | |
| Footprint Area | |
| Building Features | |
| Tags | autocad, betonsteine, building, concrete block, DETAIL, details, drawing, DWG, floors, industrial, office, office building, opening, proposed, schedule, staircase, walls |
