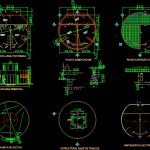ADVERTISEMENT

ADVERTISEMENT
Proposed Publish Sanitaries DWG Section for AutoCAD
Distribution of bathrooms located in a circular isolated building – Plants – Sections – Elevations – Details
Drawing labels, details, and other text information extracted from the CAD file (Translated from Spanish):
architectural plant, electrical installation, main facade, access, Men’s health, access, Women’s health, guardhouse, Plant foundation, Chain with rods, Stirrups of cm., Stirrups of cm., Castle with rods, Men’s health, B.a., Women’s health, Stirrups of cm., Chain with rods, Structural plant, Slab, Structural base of tinacos, both senses, Roof plant, B.a., guardhouse, B.a., B.a.
Raw text data extracted from CAD file:
| Language | Spanish |
| Drawing Type | Section |
| Category | Bathroom, Plumbing & Pipe Fittings |
| Additional Screenshots |
 |
| File Type | dwg |
| Materials | |
| Measurement Units | |
| Footprint Area | |
| Building Features | |
| Tags | autocad, bad, bathroom, bathrooms, building, casa de banho, chuveiro, circular, details, distribution, DWG, elevations, isolated, lavabo, lavatório, located, plants, proposed, publish, salle de bains, sanitaries, section, sections, toilet, waschbecken, washbasin, WC |
ADVERTISEMENT
