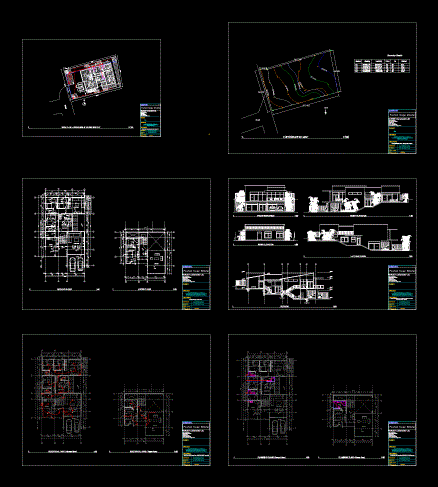
Proposed Residential House DWG Full Project for AutoCAD
Contemporary house were designed without taking care of some things that can disperse to our word as land and environment, but to days designers must work by making attention on that were the design building by maximizing land available but without destruction on environmental. In it that case this project was designed by maximizing the land owned where it was done on two floor and other green area in plot but by following regulations prepared by other specialist. The building was also designed following site topography for the avoid land destruction that could improve erosion and water. The primary material used here is concrete. You will see that the comfort of the building is enough where owners will have more beautiful view and that view will help occupiers to stay at home in recreation etc . The structure was designed with attention for to minimize material and maximize the stability of the building
Drawing labels, details, and other text information extracted from the CAD file:
topographic map, ground floor, upper floor, front elevation, rear elevation, right elevation, left elevation, section
Raw text data extracted from CAD file:
| Language | English |
| Drawing Type | Full Project |
| Category | House |
| Additional Screenshots |
 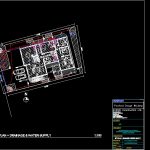 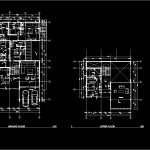 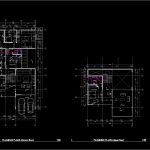 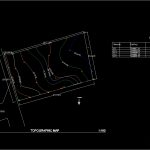 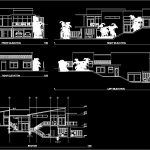 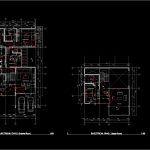 |
| File Type | dwg |
| Materials | Concrete, Other |
| Measurement Units | Metric |
| Footprint Area | |
| Building Features | Garden / Park, Parking |
| Tags | apartamento, apartment, appartement, aufenthalt, autocad, care, casa, chalet, contemporary, designed, dwelling unit, DWG, environment, full, haus, house, land, logement, maison, Project, proposed, residên, residence, residential, residential house, unidade de moradia, villa, wohnung, wohnung einheit |
