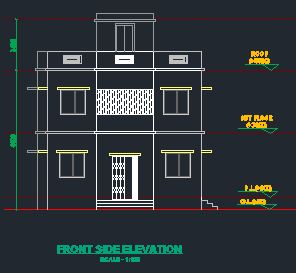ADVERTISEMENT

ADVERTISEMENT
Proposed Two Storied Residential Building Plan of 880 sq ft Area
Proposed Two storied Residential house plan of 3 Bedrooms+1 dining room+1 drawing room+1 kitchen+1 Bathroom in Ground floor
& 4 Bedrooms+1 Living & dining room+1 kitchen+1 Bathroom & 1 Verandah in First floor.
| Language | English |
| Drawing Type | Detail |
| Category | Residential |
| Additional Screenshots |
 |
| File Type | dwg |
| Materials | Other |
| Measurement Units | Metric |
| Footprint Area | |
| Building Features | |
| Tags | RESIDENTIAL BUILDING PLAN |
ADVERTISEMENT

