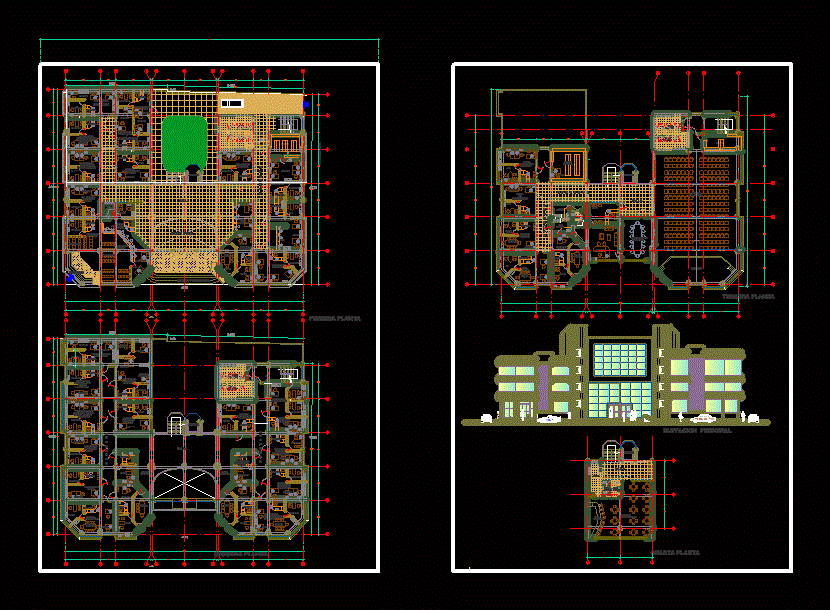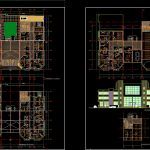
Provincial Municipality DWG Block for AutoCAD
provincial municipality, consisting of Administrative Managers, Safety SATP; Cafetin; Auditorium, distributed in 4 floors. Floors – Front
Drawing labels, details, and other text information extracted from the CAD file (Translated from Spanish):
main income, sub finance management, sub manager, secretary, assistants, treasury unit, management administration, sub management of logistics, accounting, assistant, cashier, boss, meeting room, warehouse, document processing office, payrolls, sub personnel management, manager, sub management of rents, public attention area, boveda, sub management of coercive execution, collection area, waiting hall, tax administration management, sub management of transport and road circulation, environmental management and services, exhibition area, sub management of environmental management and natural resources, sub management of marketing and markets, sub management of public cleaning, ss.hh. men, ss.hh. women, street bolivar, scoreboard cards, hall, sub management cadastre and rural urban development, management of technical services, planning and budget management, sub management of civil registries, sub management of citizen security, management of social services, head of serenezgo, civil defense technician, sub management of health and food programs, review commission, sub management of project execution, broker, sub management of investment studies, opi and coop. tca intern., sub management of planning and statistics, councilor, municipal management, legal advice management, attorney, education management sub, tourism culture, youth and sports, deputy management of demuna, ciam, omaped and atenc. famil., public prosecutor’s office, internal control office, general secretary, communications office, deputy mayor, council session room, bathroom, city hall, room, waiting, stage, deposit, office of aldermen, women’s bathroom, men’s bathroom, kitchen , attention bar, entrance, hall, lobby, elevator, sub management of drinking water and sewerage, sub management of machinery and equipment, budget sub management, closet, manager, general file, special projects office
Raw text data extracted from CAD file:
| Language | Spanish |
| Drawing Type | Block |
| Category | Office |
| Additional Screenshots |
 |
| File Type | dwg |
| Materials | Other |
| Measurement Units | Metric |
| Footprint Area | |
| Building Features | Elevator |
| Tags | administrative, administrative building, Auditorium, autocad, banco, bank, block, bureau, buro, bürogebäude, business center, centre d'affaires, centro de negócios, community center, consisting, distributed, DWG, escritório, immeuble de bureaux, la banque, municipality, office, office building, prédio de escritórios, provincial, safety |

