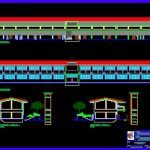
Public Educative Center DWG Section for AutoCAD
Educative Center With 2 levels with different classrooms distributed in the 2 floors – Sections – Elevations – Finishes
Drawing labels, details, and other text information extracted from the CAD file (Translated from Spanish):
pipe storm drain, projection beam, ceiling projection, ceiling projection, podiun, passage circulation Celima chalk beige break, slate wall, super heavy traffic gargoyle projection Gargoyle polished concrete floor series and bruñado , path of protection, gutter, circulation path, deposit, maintenance, cleaning and, blackboard, celima gray color series, projection of cantilever, subadirection, teachers room, address, prints, file, secretary and wait, ss-hh, cayo rojas rivera, scale:, architecture, provincial municipality of pachitea, module classrooms complementary elevations, owner :, project, plan :, mayor :, drawing :, specialty :, date :, lamina:, locality: purupampa, district: panao, province: pachitea, region: huanuco, location:, module complementary classrooms cuts, module classrooms complementary elevations and cutting, celima series creta color white, indicated, module hygienic services Floorplan, finished with polished concrete and bruñado, support grid, section nn detail grid gutter, doors, type, width, height, material, quantity, wood, windows, alfeizer, iron, box vain, carpentry, locksmithing , glass, windows, doors, baseboards, cieloraso, Exter., inter., beams, columns, walls, floors, baseboards, contrazócalos, walls, beams, columns, frotachado without finishing, fine frotachado without finishing, polished cement bruñado, wood board lowered, iron safely, latex, green nile, ceramic latex, latex, smoke white, enamel, fog gray, latex, white, wooden doors with lacquer, enamel and anticorrosive, lock two strokes forte, transparent national semi-double, classrooms , deposit, stairs, circulation galleries, finishes, environments, finish table, covered area, first floor, second floor, total, observations, detail of spans, width-height, symbol for doors, symbol for windows, width, alfei zer, high levels box on concrete structure, covered prefabricated Andean tile passageway gargola, strap wood screw, ridge, trough storm drainage pipe pvc white monocolor tile, podium, john villanueva lopez, district municipality de jircan, module common classrooms: architectural distribution, locality: urpish, district: jircan, province: huamalies, module common classrooms: elevations, classrooms classrooms: aa, bb, cc, dd, ee, alarcon a.
Raw text data extracted from CAD file:
| Language | Spanish |
| Drawing Type | Section |
| Category | Schools |
| Additional Screenshots |
 |
| File Type | dwg |
| Materials | Concrete, Glass, Wood, Other |
| Measurement Units | Metric |
| Footprint Area | |
| Building Features | |
| Tags | autocad, center, classrooms, College, distributed, DWG, educative, elevations, finishes, floors, levels, library, PUBLIC, school, section, sections, university |
