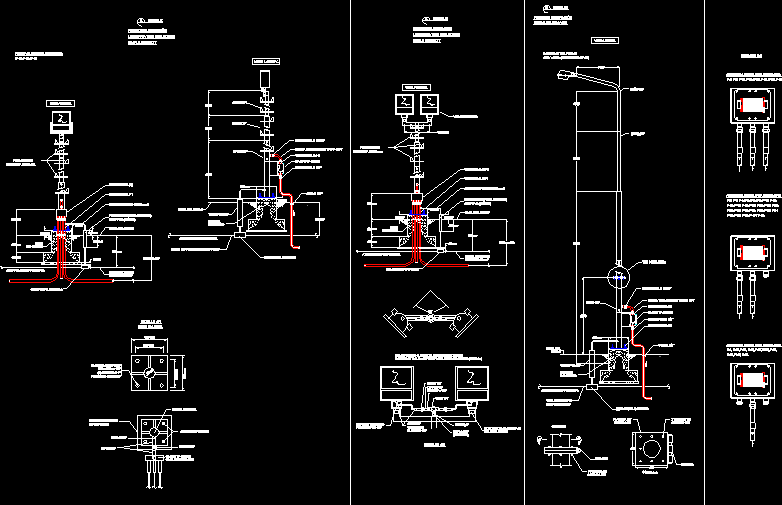
Public Lighting Detail DWG Detail for AutoCAD
Public Lighting Detail
Drawing labels, details, and other text information extracted from the CAD file (Translated from Spanish):
code:, draft:, stage:, Title of the map:, scale:, Location:, Format:, date, drawing, reviser, Approved, description, business, Ypfb transport s.a., contractor, Project manager:, reviser, Deputy director of operations:, project manager:, Electrical specialist, technical, quality, av. San martin east street, Tel., fax., mailbox:, Www.ipe.bo, reviser, archive, Min, Min, front view, Lighting pole, Reflector type luminaire, detail, Guat, Union, Nipple, Flexible metal conduit pvc, Cupla, Nipple, Philips mod. Lamp v.s.a.p watt mod. Super navy, Reflector mounting bracket, Ladder mm., Steps of, Flexible connector conduit, see detail, detail, naked, Copper wire, Ground level, Pvc, Cadwell welding, Concrete base, Main ground, front view, Ladder mm., Steps of, Min, see detail, Naked cable, naked, Copper wire, Cadwell welding, Concrete base, Main ground, Min, spout, concrete base, Copper wire, Cadweld welding, Main ground, Cupla, spout, Pvc tube, Lighting pole, Reflector type luminaire, Double watt, detail, Ground level, Bare copper cable, Cadweld welding, Main ground, side view, Cupla, spout, Pvc tube, Hollow, Support plate, Fixing holes, concrete base, Pipe light, Union, Cupla, Nipple, Box junction box, For bolts, detail, Iron base, Lighting pole, Vial type luminaire, detail, naked, Level of, Valid connection for luminaires:, Female union of, Couple of, Nipple, Female union of, Couple of, Nipple, Female union of, Couple of, Nipple, Female union of, Couple of, Nipple, Female union of, Couple of, Nipple, Nipple, reservation, Valid connection for luminaires:, Female union of, Couple of, Nipple, Valid connection for luminaires:, Nipple, Ground level, Pvc, see detail, Naked cable, Conduit type npt, box, double Union, concrete base, see detail, Conduit type npt, box, double Union, see detail, reservation, reservation, detail, Simple watt, Lamp v .s.a.p, see detail, side view, floor, see detail, Bolts, steel, cut, Bolts, steel, cut, griddle, steel, hinge, Valid post for luminaires:
Raw text data extracted from CAD file:
| Language | Spanish |
| Drawing Type | Detail |
| Category | Water Sewage & Electricity Infrastructure |
| Additional Screenshots |
 |
| File Type | dwg |
| Materials | Concrete, Steel |
| Measurement Units | |
| Footprint Area | |
| Building Features | |
| Tags | autocad, DETAIL, DWG, electrical installation, haute tension, hochspannung, kläranlage, lighting, PUBLIC, Street lighting, treatment plant, wiring |

