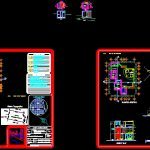
Puebla House DWG Section for AutoCAD
Puebla House – Plants – Sections – Details – Facades
Drawing labels, details, and other text information extracted from the CAD file (Translated from Spanish):
cem, tex, blueprint, north, t v, sr. raymundo rosemary ramirez, owner:, project :, date :, scale :, notes :, plane :, arq. delfino mendoza lopez, ing. raymundo blanco caselin, responsible: san rafael, tlanalapan, locality, house habitacion, plain de ramirez, location :, before placing it., even below the skid., the ground at the level of exhaustion must comply with the following, recommended by the manufacturer., integral waterproofing according to the proportion, reinforcing steel, safety, quality and shape to the structure., which are evenly distributed., notes of filling material :, of floors, shall comply with the required characteristics , comply with the required characteristics in standard pemex, project., formwork,, ahead., to center., levels in meters., nomenclature, except where indicated otherwise., npt, ntn, concrete:, natural terrain level, finished floor level, single line diagram, load chart, hydraulic data, sanitary installation specifications, for the branches found within the construction, pvc pipe is proposed and the diameters are, specified in plan with a slope of drainage, for the collectors is proposed pvc pipe, proposed according to the proposed capacity, specifications of hydraulic installation, all the pipe used in the hydraulic installation, will be good copper quality, connection, circuits, total, distribution board, meter, switch, electrical data, staircase switch, lamp output, interior buttress, flying buttress, buzzer, buzzer, t output. v., damper, general talero, chapel, tabasco street, veracruz street, single, carr. fed. mexico-puebla, river, empty, road to moyotzingo, cp. eduardo benitez zamudio, kitchen, garden, dining room, stay, pantry, bathroom, white, hallway, access, garage, terrace, tv room, bedroom, main, hall, upstairs, washing, ground floor, first floor, main facade , half, dressing room, bookcase, closet, gym, multipurpose area, roof plant, x-x ‘court, rear facade, ground floor, polycarbonate cover, sidewalk, game room, sunbathing area, roof, services, fountain, natural land, plant set, laundry room, patio, back yard, master bedroom, court y-y ‘, cp eduardo benitez samudio, drawing:, fractional groves, cholula, san pedro, laurels, willows, ash, groves, bap, ban, the nomencaltura of electrical installations is a proposal, of the electrician installer., for its location and installation and wiring will be at the discretion of, de saint germain, lateral facade, topographical plant, metal folding door, security area, staircase, hidden access door, n-n ‘cut, zz cut’
Raw text data extracted from CAD file:
| Language | Spanish |
| Drawing Type | Section |
| Category | House |
| Additional Screenshots |
 |
| File Type | dwg |
| Materials | Concrete, Plastic, Steel, Other |
| Measurement Units | Metric |
| Footprint Area | |
| Building Features | Garden / Park, Deck / Patio, Garage |
| Tags | apartamento, apartment, appartement, aufenthalt, autocad, casa, chalet, details, dwelling unit, DWG, facades, haus, house, logement, maison, plants, puebla, residên, residence, section, sections, unidade de moradia, villa, wohnung, wohnung einheit |
