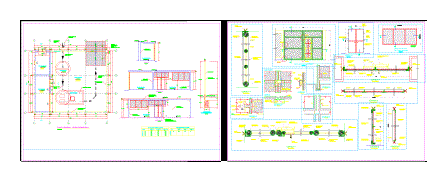
Pumping Station Architecture DWG Block for AutoCAD
Architcture of a pumping station
Drawing labels, details, and other text information extracted from the CAD file (Translated from Spanish):
variable, railyard, general plant perimeter fence, scale:, generator group, cut, board room, generator group, cut, tarred painted with latex, booth elevation, height, vain box, kind, windows, width, ledge, height, vain box, kind, doors, width, ledge, typical section, niv ext., variable, tarred painted with latex, Finished rubbed, npt, ceiling, npt, iron window with metal mesh cocada, tarrajeoda painted facade, metal door with iron, niv railyard, of the perimeter fence, tarred painted with latex, camera of bars, meeting mailbox, drive line, secondary collector discharge, line of drive comes from, comes from camera of bars, pumping chamber, rope wall, npt, npt, ramp, simple concrete ramp f’c finished rubbed, board room, generator group, fence tarrajeodo painting, ramp, simple concrete ramp f’c finished rubbed, board room, generator group, fence tarrajeodo painting, board room, generator group, cut, tarred painted with latex, npt, ceiling, tarred painted with latex, board room, elevation, tarred painted with latex, npt, ceiling, tarred painted with latex, iron window with metal mesh cocada, metal door with iron, generator group, cut, tarred painted with latex, ceiling, npt, typical section, niv ext., variable, tarred painted with latex, niv railyard, of the perimeter fence, rope wall, Title, subtitle, notes, subtitle, Title, subtitle, notes, Title, notes, subtitle, Title, corrugated anchors, overlap double strike, iron steel, welding, steel, Steel profile, metal plate mm, Steel profile, steel tube, corrugated iron, hinge made on site welded by, corrugated iron, Steel profile, metal plate mm, steel, Steel profile, welding, metal plate mm, steel, corrugated anchors, detail, filming, fogo, pipeline, your place before emptying the column, column, const., your B. fogo, top of fo, flange, door’s leaf, anchor of fo, the anchors should be placed in, note:, guide, bolt of fo., detail, detail, detail, elevation, plant, padlock, metal plate, griddle, detail, platinum projection, griddle, welded to, padlock protection, welded plate, padlock, padlock, for, cut, platinum projection, welded, detail, corrugated iron, hinge made on site welded by, galvanized square mesh electrowelded, Galvanized steel tube, steel tube, Galvanized steel tube, overlap double strike, welding, Galvanized steel tube, Steel profile, Galvanized steel tube, galvanized square mesh electrowelded, Galvanized steel tube, Steel profile, corrugated iron, galvanized square mesh electrowelded, Galvanized steel tube, cut scale, detail entrance door esc., corrugated iron, variable, welding, corrugated iron, Steel profile, metal mesh, Steel profile, corrugated iron, welding, variable, steel, metal mesh, welding, Steel profile, corrugated iron, cut scale, variable, detail window picture of
Raw text data extracted from CAD file:
| Language | Spanish |
| Drawing Type | Block |
| Category | Police, Fire & Ambulance |
| Additional Screenshots |
 |
| File Type | dwg |
| Materials | Concrete, Steel |
| Measurement Units | |
| Footprint Area | |
| Building Features | Deck / Patio |
| Tags | architecture, autocad, block, central police, DWG, feuerwehr hauptquartier, fire department headquarters, fire station, gefängnis, police station, polizei, poste d, prison, pumping, Station, substation, umspannwerke, zentrale polizei |

