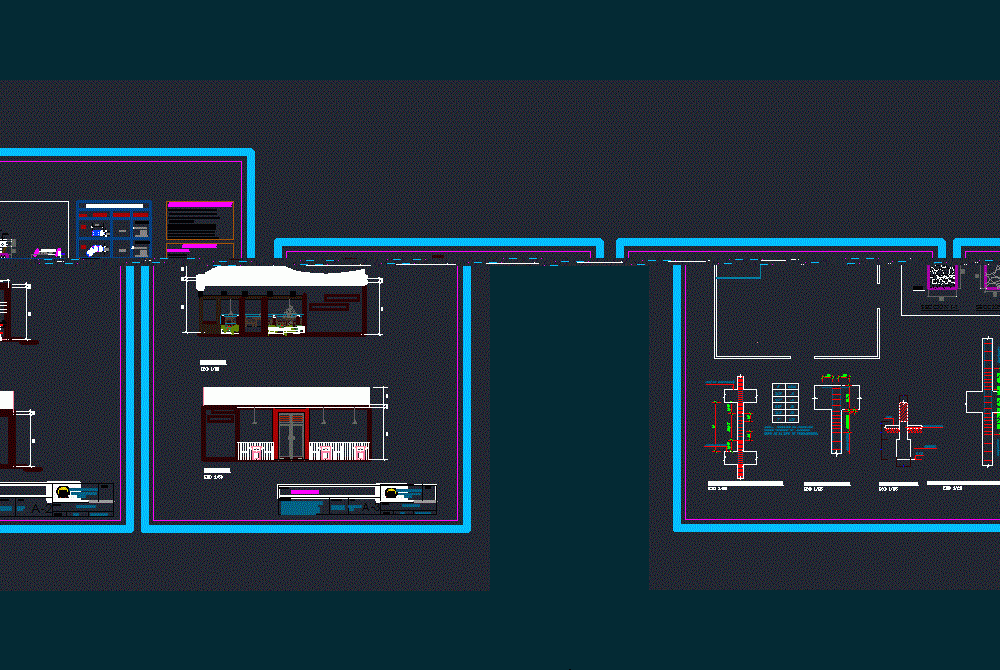
Quiisko DWG Block for AutoCAD
Is the distribution and cutting of a kiosk
Drawing labels, details, and other text information extracted from the CAD file (Translated from Spanish):
dining room, kiosk, new location plan, classroom pavilion, parking, attention area, kitchen, storage, area, area, attention, warehouse, attention, free area, attention, garden, table of columns, armor, type, section , abutments, – walls and porticos of reinforced concrete, design spectrum: seismic-resistant parameters, solid units, coatings, flat beams, solid and light slabs, banked beams, specifications, reinforced concrete, masonry, footings, note :, signature As a responsible professional, values are assumed :, height less than four floors., column top, column splice detail, note.- splicing in different, outside the confinement area., transversal reinforcement of columns, column or beam, coating, ø column or beam, foundation, nfc, foundation, overfill, nfp, anchor columns, fill concrete between, jagged walls, in columns, plate or beam, column d,, footboard bending detail, parts trying to splice , cardenas escalante aldair, course :, members:, faculty :, scale, architecture, arch. waldo, samanamud, civil engineering, nfc, ntn, filling, nfp, npt, nv, floor plan, bar, garden, chrysostom ramos juan, huarcaya quiquia martin, lopez carhuapuma ericks, puse saavedra vanessa, national university, san luis gonzaga, of ica, professor :, plane :, cuts, structure, foundation, architecture, distribution, kiosk, elevations, view, a and b, cut aa, cut bb
Raw text data extracted from CAD file:
| Language | Spanish |
| Drawing Type | Block |
| Category | Retail |
| Additional Screenshots | |
| File Type | dwg |
| Materials | Concrete, Masonry, Other |
| Measurement Units | Metric |
| Footprint Area | |
| Building Features | Garden / Park, Parking |
| Tags | agency, autocad, block, boutique, cutting, distribution, DWG, Kiosk, Pharmacy, Shop |

