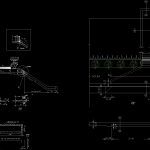ADVERTISEMENT

ADVERTISEMENT
Raingutter, Downspout And Drainage Channel DWG Block for AutoCAD
The body of the track is parallel to a drainage channel, the rain water is captured by depressing the curb in a window going under the sidewalk and downloading through a downspout or bib for the slope to the base.
Drawing labels, details, and other text information extracted from the CAD file (Translated from Spanish):
Long variable according to slope, Variable according to slope, Fringe of green area, Separate mm holes, Long variable each cm, variable, Asphalt paving, Long variable according to slope, Variable according to slope, Fringe of green area, Recommends planting of ixoras for potection, curb, road, sidewalk, variable, Long Variable each, Long variable each cm, each
Raw text data extracted from CAD file:
| Language | Spanish |
| Drawing Type | Block |
| Category | Mechanical, Electrical & Plumbing (MEP) |
| Additional Screenshots |
 |
| File Type | dwg |
| Materials | |
| Measurement Units | |
| Footprint Area | |
| Building Features | |
| Tags | autocad, block, body, channel, downspout, drainage, DWG, einrichtungen, facilities, gas, gesundheit, l'approvisionnement en eau, la sant, le gaz, machine room, maquinas, maschinenrauminstallations, parallel, provision, rain, track, wasser bestimmung, water |
ADVERTISEMENT
