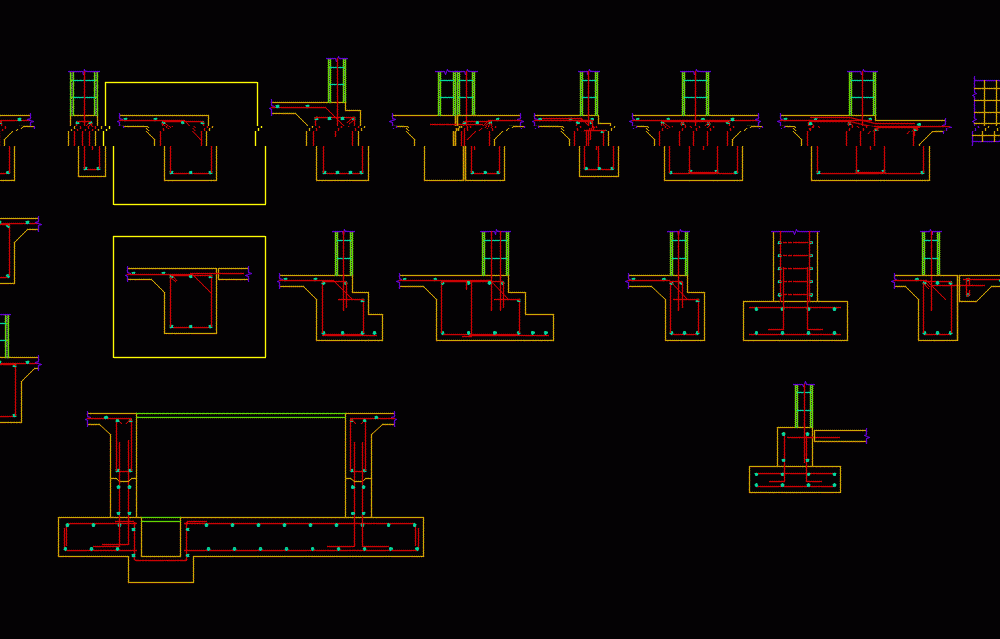
Rebar Sections DWG Section for AutoCAD
Rebar section; transversal sections rebar 2 top
Drawing labels, details, and other text information extracted from the CAD file:
ennis joslin and spid, dr. espada retail center, texas, south padre island, date, scale, drawn, job, sheet, without scale, josé carmelo paz, general notes: unless noted otherwise on see list of materials for all reinforcing lengths and quantities. for bar size and spacing installation architect and engineer plans ans specifications take precedence over the sumitted contract. plans suplied by rio grande steel are to be used for rebar placement only. lap all reinforcing as per schedule: top bot, rio grande steel u.s. east owassa rd. tx fax:, revisions, cust, top con, september, concrete slab ocew, slab reinforcing layout, north, foundation reinforcing plan, north, september, all beam corners where req’d corner bars mk., all beam dead ends intersections corner bars mk., section, mk. ties, all beam corners where req’d corner bars mk., mk., mk. ties, mk., section
Raw text data extracted from CAD file:
| Language | English |
| Drawing Type | Section |
| Category | Construction Details & Systems |
| Additional Screenshots | |
| File Type | dwg |
| Materials | Concrete, Steel, Other |
| Measurement Units | |
| Footprint Area | |
| Building Features | |
| Tags | autocad, béton armé, concrete, cortes, DWG, formwork, rebar, reinforced concrete, schalung, section, sections, stahlbeton, top, transversal |
