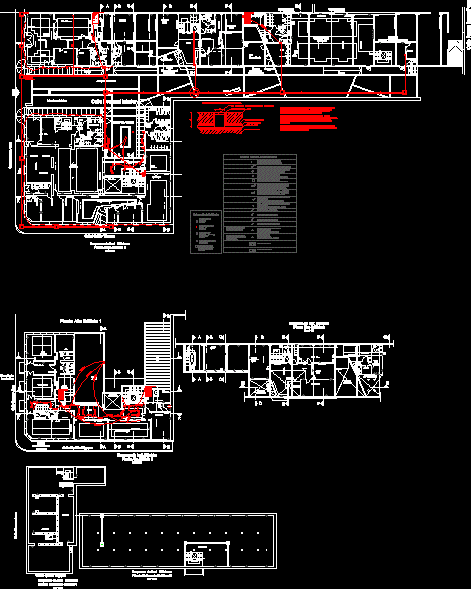
Recovery Of Former Barracks Building DWG Full Project for AutoCAD
Arcjitecture project of reuse of a former barracks building in Concordia – Argentina
Drawing labels, details, and other text information extracted from the CAD file (Translated from Spanish):
plane :, ground floor, file :, date :, project :, arq. bruno roda, tp – rc, center – combined octagonal mouth, primary board, secondary board, mortise bell, circuit, transformer, bell pushbutton, timer pushbutton, power down, power rise, earthing, combined wrench, spout, references, octagonal center-mouth appears in sky, center-octagonal mouth, video line, main entrance, access courtyard, entry, proj. of cabriadas, proy. of ceiling, proy. slab, ramp, wait, hall, semi-covered, office, s.e., bathroom, disc, projection slab, street roque saenz peña, column to withdraw, masts, domain room, customer service, profile column to withdraw, proy. mezzanine floor, bathroom disc., file in two levels, fines summary audit, multipurpose room, top deposit court of justice, labor documentation, ticket table, computer room, boss, foyer, hipólito yrigoyen street, buenos aires street, interior pedestrian street, existing cobblestones, deaths, births, marriage room, entrance hall, elevator, gallery, staircase to sub-floor files, se, public toilets, ladies’ bathroom, men’s room, office, bathroom disc. , civil registry, office, deposit, ladies’ bathroom, bathroom cab., income provincial work direction, personal health, empty on entrance hall, meeting room, bathroom, technical office, terrace, administration, maestranza, driver, address of architecture, property coordinating unit, bromatology, double height, sound and projection booth, legal advice, empty on entrance hall, departmental delegate, archive, vac or ground floor, empty foyer lounge on multiple uses as HºAº forward calculation, stairs, tank, rack, ventilation grille, underground civil registry, proj. ground floor, electric stove, proy. roof, air conditioning pipe supported on iron caisson, ceiling level change line, fntr, pa centers, mezzanine file, subsoil, mezzanine, data rack and telephony, location, central tel, central alternative, board, general service, general board and measurement, artifact reference, combination key, according to sheet., large octagonal pre-printed box, brand according to specifications, pre-printed metal pass box, modular insulators wago brand and metal cover, according to sheet, on a cra tray of the same level, according to the sheet, on a tray with a lower level, nut and nozzle on a ceiling tray according to detail and sheet, on a ceiling tray on the same floor, on a ceiling tray on the lower level, frame on the frame, receptacle with grounding, metal periscope, three-phase sectional panel, normal lighting mouth according to detail in drawings, normal lighting mouth with control line, for circuit emergency lighting, symbols of electrical installation: horizontal, embedded, rush to remote position, wall. is complemented with, aluminum box., three-phase general board, construction detail camera and pipe
Raw text data extracted from CAD file:
| Language | Spanish |
| Drawing Type | Full Project |
| Category | City Plans |
| Additional Screenshots |
 |
| File Type | dwg |
| Materials | Aluminum, Other |
| Measurement Units | Metric |
| Footprint Area | |
| Building Features | Deck / Patio, Elevator |
| Tags | argentina, autocad, building, city hall, civic center, community center, DWG, full, Project, recovery |
