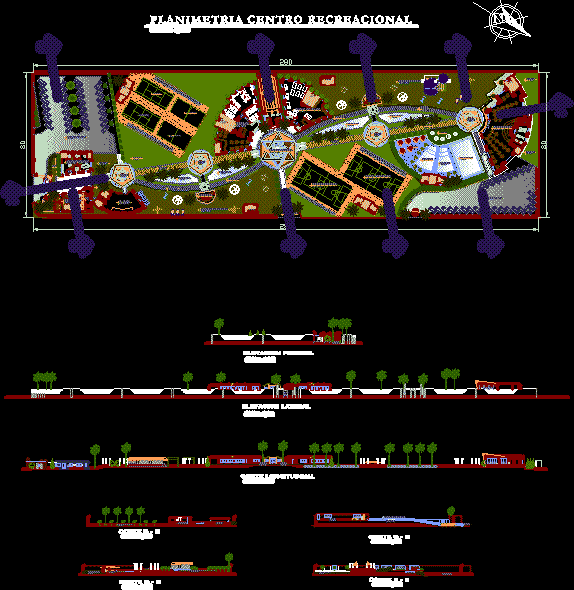ADVERTISEMENT

ADVERTISEMENT
Recreational Complex DWG Section for AutoCAD
Recreational Complex – Planimetry – Sections – Elevations
Drawing labels, details, and other text information extracted from the CAD file (Translated from Spanish):
longitudinal cut, front elevation, lateral elevation, slab fronton, playground, snack-ice cream, main square, games, bowling, gym, s. or. m., administration, parking, maintenance, secondary income, plazuela, multipurpose slabs, slab of tennis, s.s. h.h., entry, main, pool-adults, children-pool, water mirror, walk, secondary, gardening, pool, employees, restaurant, court b – b, court d – d, court c – c, court e – e
Raw text data extracted from CAD file:
| Language | Spanish |
| Drawing Type | Section |
| Category | Parks & Landscaping |
| Additional Screenshots |
 |
| File Type | dwg |
| Materials | Other |
| Measurement Units | Metric |
| Footprint Area | |
| Building Features | Garden / Park, Pool, Parking |
| Tags | amphitheater, autocad, complex, DWG, elevations, park, parque, planimetry, recreation center, recreational, section, sections |
ADVERTISEMENT

