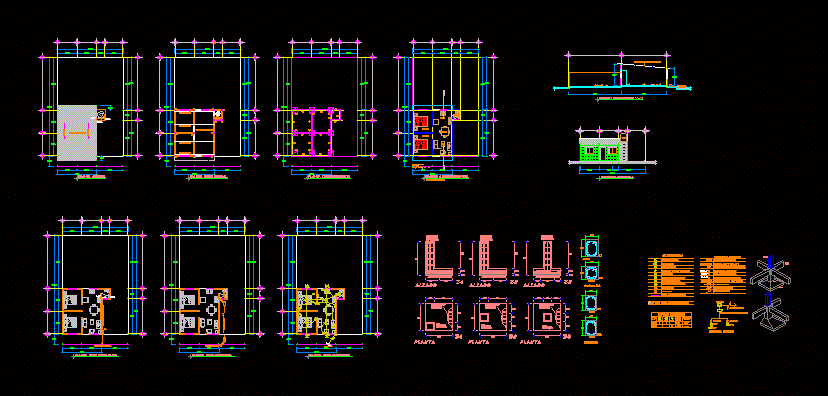
Reed Stake House DWG Full Project for AutoCAD
HOUSE PROJECT WITH STAKE GALVANIZADA tin roof. ARCHITECTURAL PLANT; FOUNDATIONS; FACILITIES; CRANE AND CUTTING
Drawing labels, details, and other text information extracted from the CAD file (Translated from Spanish):
t.v., room, dining room, kitchenette, architectural plant, foundation plant, sidewalk, vehicular stream, bathroom, castle, chain link, die, shoe, simple concrete template, p l a n t a, a l z a d o, c-d, plant inst. electric, no. of cto., total watts, thermal protection, meter, connection c.f.e., single line diagram, load table, connection c.f.e., plant inst. sanitary, to the municipal collector, structural plant, roof plant, plant inst. hydraulic, sat, bat, domiciliary water intake, bap, sat, sanitary registry, nose wrench, water meter, rainwater down, water goes to the water tank, stopcock, hydrosanitary, bat, low water tinaco, switch general, load center, line by slab and wall, three-way switch, contact, monofasico meter, television, telephone, exit in slab, flying buttress, switch, electrical, finished floor level, living room, dining room, court of service, court longitudinal and – y ‘, cd, armex, castles, chains, cc, water tank, main facade
Raw text data extracted from CAD file:
| Language | Spanish |
| Drawing Type | Full Project |
| Category | House |
| Additional Screenshots | |
| File Type | dwg |
| Materials | Concrete, Other |
| Measurement Units | Metric |
| Footprint Area | |
| Building Features | Deck / Patio |
| Tags | apartamento, apartment, appartement, architectural, aufenthalt, autocad, casa, chalet, dwelling unit, DWG, facilities, foundations, full, haus, house, logement, maison, plant, Project, residên, residence, roof, social interest, stake, unidade de moradia, villa, wohnung, wohnung einheit |
