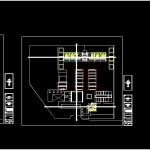
Rehabilitation Center DWG Full Project for AutoCAD
Project of Rehabilitation Center for addicts located in Lambayeque – Peru – 2 plants- Sections – Elevations
Drawing labels, details, and other text information extracted from the CAD file (Translated from Spanish):
porcelain – white, american standard, cum, craft workshop, bakery, art, learning workshop, ss.hh.- h, ss.hh.- m, date:, scale:, rehabilitation center for addicts, arch. edgardo reategui arq. mariela garcia arq carlos walls arq. alberto risco, student :, chair:, theme:, course:, katy yaisa kings, sheet n, receptive space, dining room, reports, control, chapel, tray, parking, ramp, verede, square, confessional, disinfects, platform, ironing , store blankets, laundry, storage, circulation, sink, biohuerto, pebble, wooden bench, pool, store equipment, gym, ss.hh.-m, ss.hh.-h, locker room, lounge chairs, ss.hh, bedroom, reception, house force, room machines, refrigerator, pantry, antechamber, hall, kitchen, dressing room, bar, living room, administration, social assistance, double height project, sacristy, second level, secretary, meeting room, of. manager, empty, deposit, yard maneuvers, cut aa, administration, cleaning cubicle, observation room, medical office, topical, laboratory, sample taking, family therapy, group therapy, psychological therapy, gassel chamber, report, ss.hh -h, ss.hh-m, wall finished with latex paint, floor change line, thickness of ceramic separation, cuts, bb cut, cc cut, room elevation, ss.gg, bathroom, workshop art
Raw text data extracted from CAD file:
| Language | Spanish |
| Drawing Type | Full Project |
| Category | City Plans |
| Additional Screenshots |
 |
| File Type | dwg |
| Materials | Wood, Other |
| Measurement Units | Metric |
| Footprint Area | |
| Building Features | Garden / Park, Pool, Deck / Patio, Parking |
| Tags | autocad, center, city hall, civic center, community center, DWG, elevations, full, lambayeque, located, PERU, plants, Project, rehabilitation, sections |
