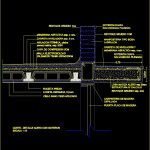ADVERTISEMENT

ADVERTISEMENT
Reinforced Concrete Eaves Detail DWG Detail for AutoCAD
Detail forward and reinforced concrete slab lightened
Drawing labels, details, and other text information extracted from the CAD file (Translated from Galician):
ceramic tile, beware prear, layer of compression, knit electrosold in frame, large slab esp structure structure calculation, brushed wood carpentry, wooden plate door, dropper galvanized sheet folded, wall folder asphalt membrane esp., rubble-type rubblework masonry, coarse pickup, rubble-type rubblework masonry, coarse pickup, cut out detail with dropped scale, plaster satin applied, dropper galvanized sheet folded, thermal insulation ground pomez stone esp, folding folder esp. cm., asphalt membrane esp. mm., thick grueling
Raw text data extracted from CAD file:
| Language | N/A |
| Drawing Type | Detail |
| Category | Construction Details & Systems |
| Additional Screenshots |
 |
| File Type | dwg |
| Materials | Concrete, Masonry, Wood |
| Measurement Units | |
| Footprint Area | |
| Building Features | |
| Tags | autocad, barn, concrete, cover, dach, DETAIL, DWG, eaves, hangar, lagerschuppen, lightened, reinforced, roof, shed, slab, slab lightened, structure, terrasse, toit |
ADVERTISEMENT
