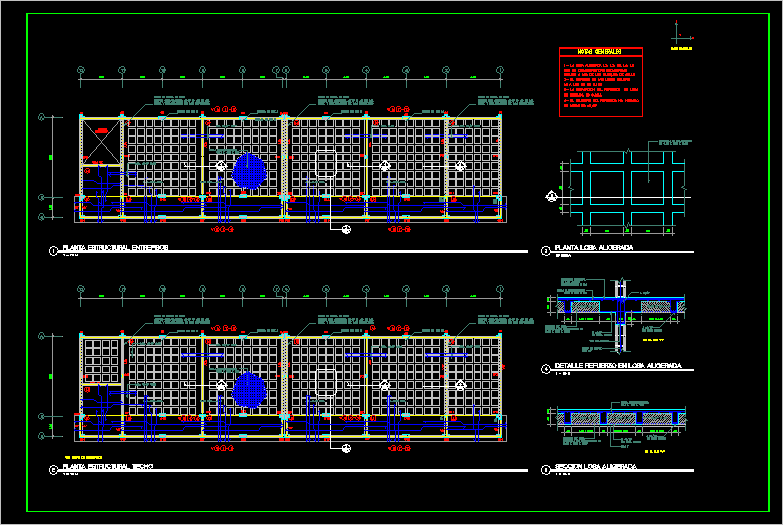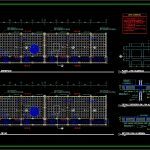
Reinforced Concrete Slab Detail DWG Detail for AutoCAD
Detail concrete slab
Drawing labels, details, and other text information extracted from the CAD file (Translated from Spanish):
structural floor slab, Add., go beam, beams, beam, beam, beams, beam, beams, Add., a.d., hole, stairs, estr., estr., estr., estr., estr., estr., estr., estr., estr., estr., estr., columns, columns, estr., columns, columns, horizontal reinforcement, load walls, of level, ceiling, columns, horizontal reinforcement of walls, wall shoes, estr., columns, for mooring, horizontal reinforcement, of walls, columns, for mooring, horizontal reinforcement, of walls, addition, go beam, its T., its T., its T., its T., the lower upper reinforcement, must anchor m. from the inner side of the column., in a.c. a.d., staircase detail, beam detail, note, section, hook detail, hook detail, for, hook detail, everybody, stirrups, hook schemes, does not scale, splicing scheme, caliber, sweet wire, diameter of, corrugated bars, diameter of, the bar, minimal splicing, splicing length of, global axes, estr., temp., beams, does not scale, upper reinforcement of the beams in the outer supports must anchor from the inner layer of the column. stirrups in beams columns are, note, stirrup anchors, province, barahona, Secretary of State for Education, owner:, barahona, arq. Eduard Brinz, manager design:, Location:, ismael miranda school, santo r.d, maximo gomez gazcue, lic. a. walls p., ing. francisco gonzalez r., location:, draft:, director school buildings, Secretary of Education, fax:, tel:, Secretary of state, Dominican Republic, of Education, drawing:, d.g.e.e., set design:, ing. pure sanchez, supervision:, ing. jose luis oak, budget:, d.g.e.e., inst. electrical, review:, d.g.e.e., inst. sanitary, archive:, scale:, date:, oct, reference, salcedo, lake, enrich, peravia, blue, rodriguez, Santiago, pedro de macoris, national, district, saint, Cristobal, saint, higher, herd, Roman, samana, trinity, sanchez, Maria, content: block, structural details, isma block, coatings:, concrete, in slabs mt., in columns mt beams., mt., reinforcing steel f’y, general table, fc, electric wire mesh f’y, filling holes in walls, fc, block resistance f’b, materials, reinforcement overlaps, mt., mt., beams slabs:, section, section beams go you, structural design:, ing. Sergio Lopez, columns, estr., columns, horizontal reinforcement of walls, wall shoes, estr., administrative block foundation plant, shoe, shoe, shoe, shoe, shoe, shoe, shoe, collet shoes, a.d., stirrups, firm ground, see foundation plant, column shoes, see foundation plant, estr., firm ground, a.d., column shoes, see foundations, estr., firm ground, a.d., shoe, shoe, shoe, combined shoe, combined shoe, combined shoe, combined shoe, combined shoe, combined shoe, combined shoe, combined shoe, combined shoe, combined shoe, combined shoe, Notes:, the details of the walls columns of, axis blocks, foundations are the corresponding, the classroom blocks., loading wall, reinforced with in a.d., loading wall, reinforced with in a.d., any detail that is not present is equal to, corresponding to the classroom block, province, barahona, secretary of state of
Raw text data extracted from CAD file:
| Language | Spanish |
| Drawing Type | Detail |
| Category | Construction Details & Systems |
| Additional Screenshots |
 |
| File Type | dwg |
| Materials | Concrete, Steel |
| Measurement Units | |
| Footprint Area | |
| Building Features | |
| Tags | autocad, béton armé, concrete, DETAIL, DWG, formwork, reinforced, reinforced concrete, schalung, slab, slab lightened, stahlbeton |
