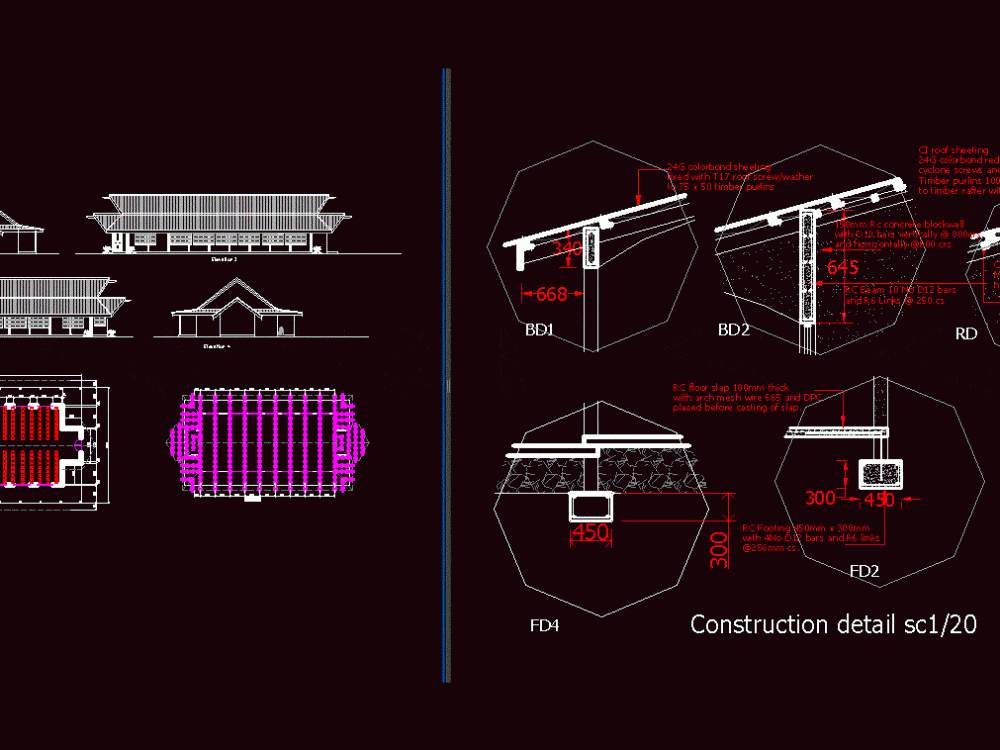
Religious Building DWG Detail for AutoCAD
CORRUGATED STEEL ROOF; FRAMES WOODEN CEILING; Concrete beams; CONCRETE BLOCK WALLS; CONCRETE FLOOR. SCISSOR TRUSS; 3 DIFFERENT TRACKS CEILING; LIFT; FLAT ROOF; FLOOR PLAN; CONCRETE DETAILS few. TRADITIONAL STYLE CEILING .
Drawing labels, details, and other text information extracted from the CAD file:
scale, project, date, sheet, project name and address, firm name and address, no., general notes, the cad block exchange network, jenn-air, brushed stainless steel, general electric, dishwasher – std, white, american standard, washer – dryer – standard size, comp., trash, oak, oil, d.m.i., -call-, cove, bed, dish washer, cook top, m. wave, maker, hood, kitchen sink standard, utility sink, bar sink, catch-a-drip, dryer vent, kitchen sink large, dryer, washer, refrigerator, wine, cooler, kitchen aid, two way fireplace, wet bar, t.v. cabinet, audio visual system, dresser, furnace, placed before casting of slap., masonite sheeting fixed to timber, noggings under or beside timber rafters, ceiling, cyclone screws and washers., ci roof sheeting, to timber rafter with angle brackets, ridge beam, floor plan, roof plan, cross section, sabbath school, rostum, storage, change room, lamp shelter, entrance hall
Raw text data extracted from CAD file:
| Language | English |
| Drawing Type | Detail |
| Category | Religious Buildings & Temples |
| Additional Screenshots |
 |
| File Type | dwg |
| Materials | Concrete, Steel, Wood, Other |
| Measurement Units | Metric |
| Footprint Area | |
| Building Features | Fireplace |
| Tags | autocad, beams, block, building, cathedral, ceiling, Chapel, church, concrete, corrugated, DETAIL, DWG, église, frames, igreja, kathedrale, kirche, la cathédrale, mosque, religious, roof, steel, temple, wooden |
