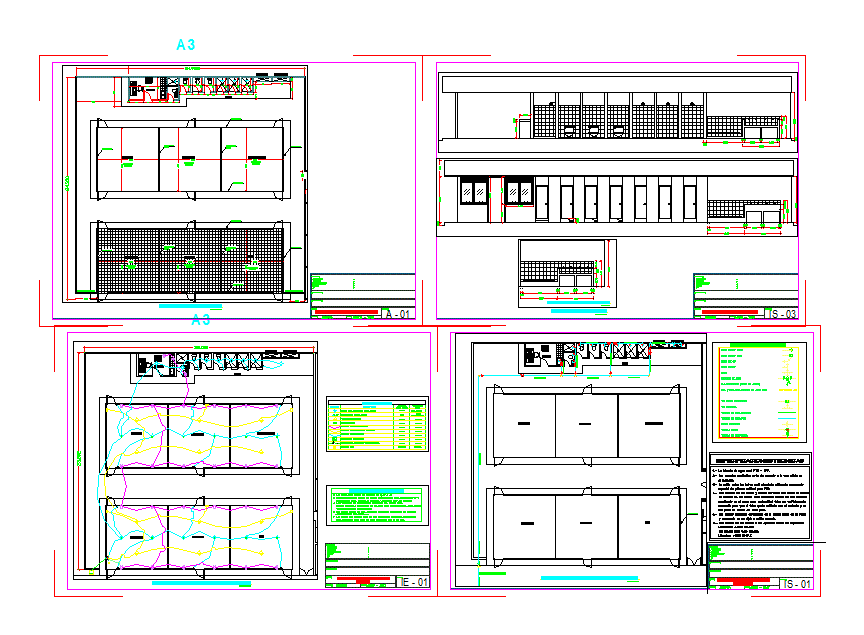
Remodeling Drywall Modules DWG Model for AutoCAD
REMODELING DRYWALL TWO ENVIRONMENTS FOR USE AS POLICE STATION, WITH SANITARY FACILITIES WITH BIODIGESTOR
Drawing labels, details, and other text information extracted from the CAD file (Translated from Spanish):
regulatory framework, area chart, settings, r.n.c., draft, granddaughter, free, front low, residential density, in housing, width of municipal retirement, by jr. George, applicable, in housing, by jr. George, areas, total, partial, licensed floor, built, of the land, free, busy, floor to regularize, san tarapoto huayco jr. George, location location, jacinto cunia garcia mrs. semira, luis e cunia cip:, engineering projects: ingº luis e. cunia perez, location scheme, c.s. from urban to, drywall panel, armory, dinning room, bedrooms, Police station, Offices, sum, drywall panel, tri-partitional partition, drywall panel, tri-partitional partition, Street, plant, esc., kitchen, sshh, urinary, lavatory, ss.hh. plant, esc., ss.hh. elevation, esc., urinal, esc., cut, esc., kitchen, sshh, urinary, lavatory, armory, dinning room, bedrooms, Police station, Offices, sum, Street, electrical installations, esc., kitchen, sshh, urinary, lavatory, drywall panel, armory, dinning room, bedrooms, Police station, Offices, sum, Street, plant, esc., kitchen, sshh, urinary, lavatory, comes from the public network, upright, baj. sub. of amount of cold water:, check valve, gate valve, hot water pipe, straight tee with ascent, cold water pipe, Universal union, tee, health legend water, elbow, water meter, irrigation key, low elbow, cross, elbow, special quality pvc., the bond between the tubes will be executed using glue, sanitary appliances will be in agreement with what exists in, the heights of the outputs will be as follows:, wc low tank s.n.p.t., will rotate in a niple threaded joint., the pipe in the walls must be installed inside a gutter, the branches in the bathrooms other services will go as follows:, practiced in the wall whose depth must be strictly, necessary for the tube to be covered with the finish in, the floors will go inside the false floor., the outlets will be screwed into the gross lead of the wall, Technical specifications, the water pipe will be pvc sap., the market., lavatories: s.n.p.t., urinarios: s.n.p.t., downward rise of drainage sum:, threaded bronze plating on floor, elbow of ventilation, sanitary legend drain, simple branch, drainpipe, trap, floor sink, tee, double branch, reduction of, register machine, low elbow, slope direction, elbow, elbow, upright, bottom fund, cape, register machine, the drain pipe will be pvc salt., the positions of the drainage exits will be:, wc low tank: cm from the wall to the tube axis., all the exits will be installed having to finish the same in, floor., for the cleaning of the pipes., previously., lavatories: cm s.n.p.t., urinary: cm s.n.p.t., a head joint screwed with the gross lead of the wall, the logs shall be installed flush with the finished floor. will serve, will be brass with airtight screw cap will be oiled, Specifications
Raw text data extracted from CAD file:
| Language | Spanish |
| Drawing Type | Model |
| Category | Construction Details & Systems |
| Additional Screenshots |
 |
| File Type | dwg |
| Materials | Plastic, Other |
| Measurement Units | |
| Footprint Area | |
| Building Features | |
| Tags | adobe, autocad, bausystem, biodigestor, construction system, covintec, digester, drywall, DWG, earth lightened, electrical, environments, erde beleuchtet, facilities, losacero, model, modules, plywood, police, remodeling, Sanitary, sperrholz, stahlrahmen, Station, steel framing, système de construction, terre s |

