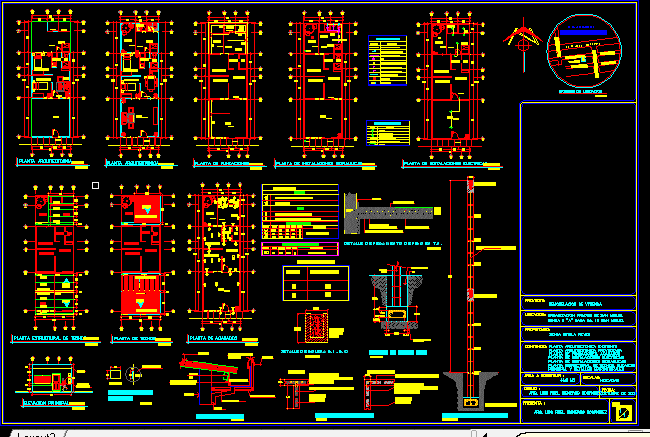
Remodeling Housing DWG Model for AutoCAD
Include : Architectonic plants – Foundations – Roofs – Electrics – Hydraulics – References for architecture students
Drawing labels, details, and other text information extracted from the CAD file (Translated from Spanish):
architectural plant, Plant of hydraulic installations, Electrical installations plant, Foundation plant, architectural plant, bedroom, to wash, kitchen, H.H., living room, dinning room, living room, shower, garden, bedroom, to wash, kitchen, H.H., dinning room, living room, shower, garden, Ho nª mt max, Sf, bedroom, to wash, kitchen, H.H., dinning room, living room, shower, garden, description, Symbology, Hydraulic installations, Pvc drinking water pipe, Potable water outlet, Pipe black water pvc, siphon, Sewer box, Yee horizontal tee, Horizontal curve, your B. Rain water pvc, Grill box, Descent from a.ll., H.H., bedroom, to wash, kitchen, H.H., dinning room, living room, shower, garden, H.H., symbol, Electric simbology, description, luminary, Simple switch, Double socket, Lumimaria wiring, circuit, Wiring harness, Finishing plant, bedroom, to wash, kitchen, H.H., dinning room, living room, shower, garden, H.H., Painted wall, Metal door, Non-slip ceramic floor, Finish box, Painted thinned wall, Ceramic floor matte, Anch., Rep., area, high, Window box, Cant, Walls, floors, key, Box of doors, description, area, Cant, key, high, Anch., description, Structural roofing plant, bedroom, kitchen, H.H., dinning room, living room, garden, Roof plant, to wash, Polin, channel, Ridge, B.a.ll., Polin, channel, B.a.ll., bedroom, kitchen, H.H., dinning room, garden, channel, cloak, B.a.ll., channel, B.a.ll., sheet, sheet, unscaled, Location sketch, Main lift, On the facade, profile, elevation, unscaled, R.a.p., Frame detail, see detail, Of frames, Fascia, Adequately compacted soil, Npt, compacted fill, Block wall, Reinforcement no spun except where there is ref. horizontal, Cross in, Concrete fill, Vertical reinforcement #, Concrete fill, Vertical reinforcement #, Reinforcement no spun except where there is ref. horizontal, Corner crossing, Poles cm, Foundation hearth, Detail of solera, scale, Detail of wall joints, unscaled, Detail typical wall section, unscaled, unscaled, Ho est., Detail of solera, Box of rods, caliber, diameter, scale, Detail of floor glue in t.n., natural terrain, Stone filling pomez, Leveling compacted, plinth, wall, mixture, Ceramic tile, Esc, Typical canal detail, Hook to hold channel a.c, Lamellar galv., Lam. Galv., cover, Towards current network, B.a.ll., Solaire window, track, Avenue la paz, Street east, track, Main cl, home, Meadows of san miguel, urbanization, Presents, Build area, Main structural details, Structural lifting plant, Plant of hydraulic installations, Finishing plant, Electrical installations plant, Projected architectural plant, Sonia estela kings, Urbanization meadows of san miguel, Path home no. San Miguel, Scales:, Indicated, sheet:, draft:, Location:, owner:, content:, Existing architectural plant, Home remodeling, date:, October of, drawing, Arq. Luis fidel cisneros rodriguez
Raw text data extracted from CAD file:
| Language | Spanish |
| Drawing Type | Model |
| Category | Drawing with Autocad |
| Additional Screenshots |
 |
| File Type | dwg |
| Materials | Concrete |
| Measurement Units | |
| Footprint Area | |
| Building Features | Garden / Park |
| Tags | architectonic, architecture, autocad, DWG, electrics, foundations, Housing, hydraulics, include, model, plants, references, remodeling, roofs, students |

