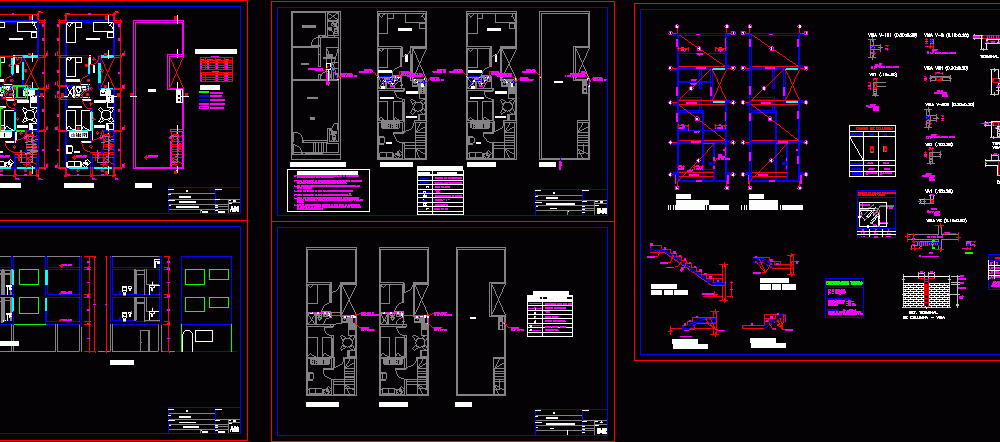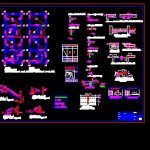
Remodeling Project DWG Full Project for AutoCAD
Multi family housing – Plants – Sections – Views – Details
Drawing labels, details, and other text information extracted from the CAD file (Translated from Spanish):
extension, dib., architecture, plan, work, specialty, owner, location :, prov., dept., scale, date, signature and stamp :,, bedroom, sh, kitchen, patio, laundry, dining room, room , first floor, second floor, oafl, passage, kitchenet, passage, roof, third floor, cuts and elevation, bb cut, aa cut, first floor, legend, wall to be demolished, existing wall, extension wall, vain box , windows, type, sill, long, high, doors, projection, existing roof, third floor, drain, sanitary facilities, water legend, symbol, universal union, tee, gate valve, pvc cold water pipe, description, legend drain, sink, bronze threaded register, simple ee, ventilation pipe, pvc drain pipe, as indicated in the sanitary facilities chapter of the regulation, technical specifications, national constructions., lightweight pvc-salt for medium pressure., sn ceiling roof ends in ventilation hat., wood., existing register box, water, existing network, roof, longitudinal section, rest according to details, detail beam on beam, detail of meeting of beams, terminal, beam solera, rest according to , details, beam terminal, typical beams, detail of lightened roof, truss, minor beam, cant, longitudinal union of, different typical beams, main beam, ar, adura of, leave rod for joining, with rods second floor, properly protected, vertical splice, the joints will be made in the area of least effort, horizontal splice, roofs, expansion multifamily housing, structure, rest, det. terminal, column – beam, reinforcement, abutments, dimensions, columns, or beam, column d, specified, detail of bending of abutments, columns and beams, column table, beam vb, beam g, ceiling level, npt , masonry, beams and columns, fc, brick made of clay, free coatings, electrical installations, kwh, lighting, receptacles, three-phase, electrical outlet, electric, heater, reserve, dimensions and characteristics must comply with the specifications in legend specifications and code , the dimensions and equipment are indicated in the single-line diagrams, must be properly waterproofed, national electricity, at least, general notes, the boxes for lighting outputs, outlets, switches and pass will be iron, unless otherwise indicated. flat standard curves, connectors and unions for the connection to the box will be used, the conductors will be unipolar electrolytic copper wire with thermoplastic insulation type, technical specifications and general notes, receptacles and switches, boards, pipes, boxes, conductors, piping for telephone with pvc-p pvc per floor, electric feeder embedded in floor, walls or ceiling with pipe, unless otherwise indicated ., electrical distribution board metal cabinet with, exit for external telephone with plastic plate, output of inetrcomunicador switching with plastic plate, output for artifact of normal lighting, output for artifact wall lighting, output for double bipolar outlet with plastic plate and ground line, output for three phase kitchen, TV antenna output, symbols, electric, detail of air supply, ntt, pvc, support, telephone or TV cable, templer, exit bell, arrives acoetida electric, bell pushbutton , box of light passage, ups busway for antenna or cable, arrives bell
Raw text data extracted from CAD file:
| Language | Spanish |
| Drawing Type | Full Project |
| Category | Condominium |
| Additional Screenshots |
 |
| File Type | dwg |
| Materials | Masonry, Plastic, Wood, Other |
| Measurement Units | Metric |
| Footprint Area | |
| Building Features | Deck / Patio |
| Tags | apartment, autocad, building, condo, details, DWG, eigenverantwortung, Family, full, group home, grup, Housing, mehrfamilien, multi, multifamily housing, ownership, partnerschaft, partnership, plants, Project, remodeling, sections, views |
