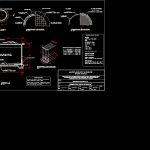
Reservoir CilÍNdrico 10m3 3D DWG Detail for AutoCAD
Details – specification – sizing – Construction cuts
Drawing labels, details, and other text information extracted from the CAD file (Translated from Spanish):
Care, Propose, Cosiness, Propose, Care, Deza, Ddc, Dsc, Sdc, Cosiness, plant, Esc., cut, Esc., M. both senses, Lower armor, M., M. both senses, Projection: roof slab, Details: see valve box plane, Sole, Foundation, Bottom slab, Upper armor, Esc., Roof slab, M., Wall, The horiz. Wall, The vertical wall, As slab roof, The horiz. Wall, The vertical wall, As slab roof, The contraction temp., Foundation, Ace slab, Armed: f’c, Ground: f’c, Long Minimum hook, Overlaps, Minimum coatings:, steel, Walls cms., Slab background cms., Valve housing: see corresponding drawing, Pipe fittings, Exterior cms., Interior cms., Spills, Upper slab cms., concrete, Technical specifications, Isometric armor, Perimeter, Cap met. Sanitary, Esc., The contraction temp., Foundation, M. both senses, Ace slab, Waterproofing plaster with sika mortar, Mortar sika, Pressed with pure sika cement, Mortar to give, The slope to the bottom, Main accessory materials, Cant, Und., description, Fc, steel, Vrlla, Fc, Protection sidewalk, Projection: wall, Health education services of the lagoon, Training in operation maintenance of, district Municipality, Installation of potable water infrastructure sanitation, hamlet:, date:, sheet:, Apartment, Prov:, Dist:, Rev:, Approve, Esc .:, Indicated, flat:, agreement:, Circular reservoir of, technical office, District municipality of sucre, recommendations, On the accessories of entrance exit., The entrance opening to the reservoir will not go directly, With the inflow line the hypochlorinator. See plan of, The inside edge of the feed opening will be aligned, Valve hut for more detail, Projection: income, perimeter fence, The reservoir will be enclosed min. With rows of, Wire of posts max., Leaving minimal between walls siege, Pilot project to improve management, District sustainability in water sanitation, July, technical office, District municipality of sucre
Raw text data extracted from CAD file:
Drawing labels, details, and other text information extracted from the CAD file (Translated from Spanish):
Care, Propose, Cosiness, Propose, Care, Deza, Ddc, Dsc, Sdc, Cosiness, plant, Esc., cut, Esc., M. both senses, Lower armor, M., M. both senses, Projection: roof slab, Details: see valve box plane, Sole, Foundation, Bottom slab, Upper armor, Esc., Roof slab, M., Wall, The horiz. Wall, The vertical wall, As slab roof, The horiz. Wall, The vertical wall, As slab roof, The contraction temp., Foundation, Ace slab, Armed: f’c, Flooring: f’c, Long Minimum hook, Overlaps, Minimum coatings:, steel, Walls cms., Slab cms., Valve housing: see corresponding drawing, Pipe fittings, Exterior cms., Interior cms., Spills, Upper slab cms., concrete, Technical specifications, Isometric armor, Perimeter, Cap met. Sanitary, Esc., The contraction temp., Foundation, M. both senses, Ace slab, Waterproofing plaster with sika mortar, Mortar sika, Pressing with pure sika cement, Mortar to give, The slope to the bottom, Main accessory materials, Cant, Und., description, Fc, steel, Vrlla., Fc, Protection sidewalk, Projection: wall, Health care services of the lagoon, Training in operation maintenance of, district Municipality, Installation of potable water infrastructure sanitation, hamlet:, date:, sheet:, Apartment, Prov, Dist:, Rev:, Approve, Esc .:, Indicated, flat:, agreement:, Circular reservoir of, technical office, District municipality of sucre, recommendations, On the accessories of entrance exit., The entrance opening to the reservoir will not go directly, With the inflow line the hypochlorinator. See plan of, The inner edge of the entrance opening will be aligned, Valve hut for more detail, Projection: income, perimeter fence, The reservoir will be enclosed min. With rows of, Wire of posts max., Leaving minimal between walls siege, Pilot project to improve management, District sustainability in water sanitation, July, technical office, District municipality of sucre
Raw text data extracted from CAD file:
| Language | Spanish |
| Drawing Type | Detail |
| Category | Water Sewage & Electricity Infrastructure |
| Additional Screenshots |
 |
| File Type | dwg |
| Materials | Concrete, Steel, Other |
| Measurement Units | |
| Footprint Area | |
| Building Features | Car Parking Lot |
| Tags | autocad, construction, cuts, DETAIL, details, distribution, DWG, fornecimento de água, kläranlage, l'approvisionnement en eau, reservoir, sizing, specification, supply, treatment plant, wasserversorgung, water |

