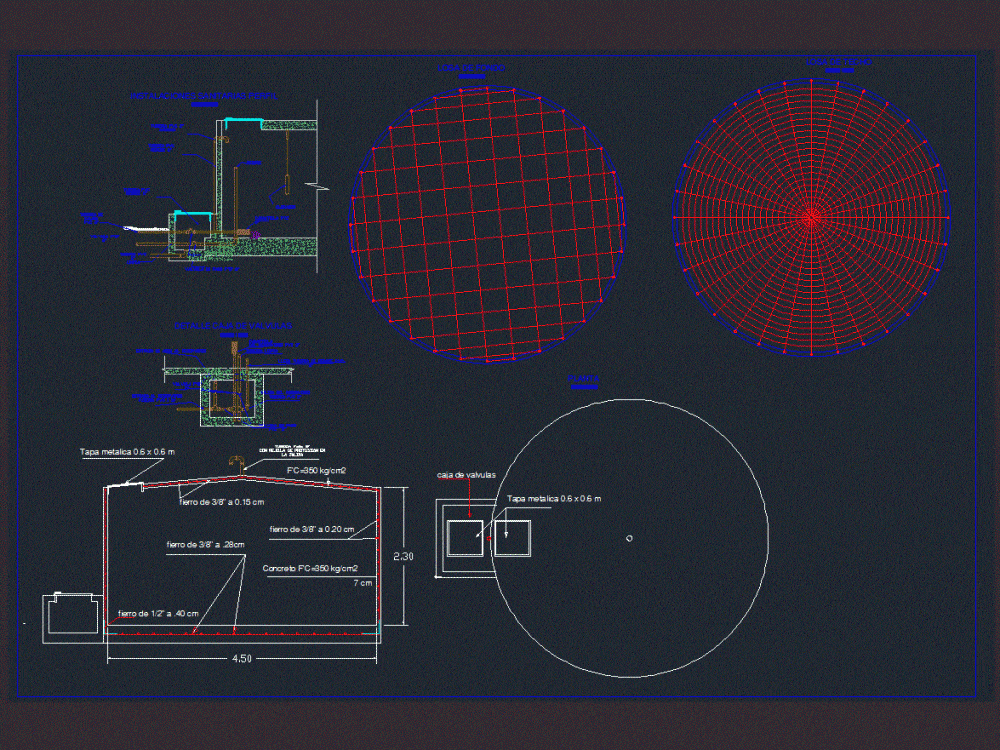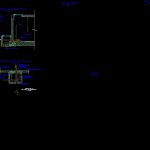ADVERTISEMENT

ADVERTISEMENT
Reservoir Ferrocement DWG Plan for AutoCAD
Is a plane of 20 m3. Plan – Section – Details
Drawing labels, details, and other text information extracted from the CAD file (Translated from Spanish):
Vertical agreements, Slab ceiling, Scale bottom slab, Plant scale, Sanitary facilities scale profile, Pvc, Pvc, on the way, Output, Scale valve box detail, Pvc reservoir, Clean, Of water to the reservoir, Pvc overflow pipe, To the pvc reservoir, Pvc step, Of the pvc reservoir, Iron, Iron of cm, concrete, metal lid, Fire grid in the, Iron of cm, metal lid, Valve box
Raw text data extracted from CAD file:
| Language | Spanish |
| Drawing Type | Plan |
| Category | Industrial |
| Additional Screenshots |
 |
| File Type | dwg |
| Materials | Concrete |
| Measurement Units | |
| Footprint Area | |
| Building Features | |
| Tags | à gaz, agua, autocad, details, DWG, gas, híbrido, hybrid, hybrides, l'eau, plan, plane, reservoir, section, tank, tanque, wasser, water, water tank |
ADVERTISEMENT

