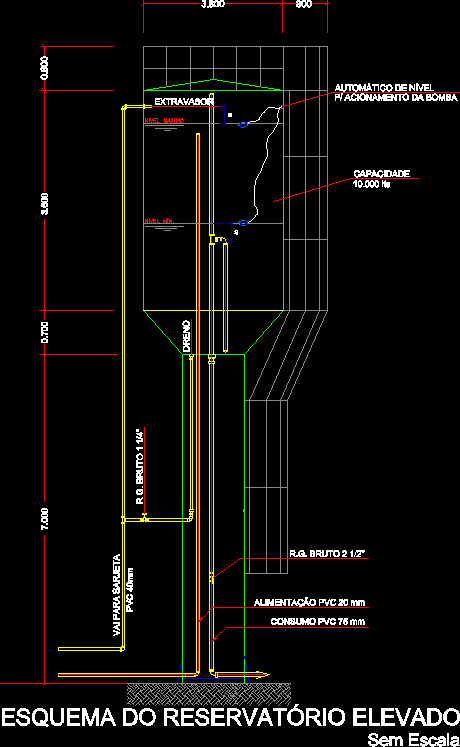ADVERTISEMENT

ADVERTISEMENT
Reservoir High 2D DWG Elevation for AutoCAD
elevation drawing 2d – designations – dimensions
Drawing labels, details, and other text information extracted from the CAD file (Translated from Portuguese):
capacity, High reservoir layout, Lts, Pvc consumption mm, Pvc feed mm, Go to gutter, E.g. Gross, PVC, Extravasor, drain, Min., Maximum level, Automatic level pump drive, No scale
Raw text data extracted from CAD file:
| Language | Portuguese |
| Drawing Type | Elevation |
| Category | Water Sewage & Electricity Infrastructure |
| Additional Screenshots |
 |
| File Type | dwg |
| Materials | |
| Measurement Units | |
| Footprint Area | |
| Building Features | |
| Tags | autocad, designations, dimensions, distribution, drawing, DWG, elevation, fornecimento de água, high, kläranlage, l'approvisionnement en eau, reserve tank, reservoir, supply, treatment plant, wasserversorgung, water |
ADVERTISEMENT
