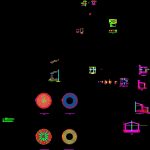
Resevoir DWG Block for AutoCAD
RESRVOIR PLANE 100m3
Drawing labels, details, and other text information extracted from the CAD file (Translated from Spanish):
Sole, Top view of the cylindrical reservoir esc., Inspection booth, Proy. Reservoir wall, Reservoir shoe, Reservoir eave, Perimeter sidewalk, Valve stand, your B. Vent., N.a. Projection overflow, Water stop, pending, Water stop, Section esc., Metal door, pending, Funnel clean, Go line of adduction, Overflow, Go line of adduction, Eliminates clean overflow, Schematic diagram of valves esc., Clean pipe, Income the line of adduction, Arrives overflow tee, Line of adduction, Reservoir admission, By pass, Schematic diagram of valves esc., Valve housing esc., Metal door, Section esc., Foundations, Esc:, Rto., Foundation pg., Polished finished floor, Overdue pm., natural terrain, Esc., section, Rto., Esc:, Rto., Esc., Shoe, Sol., section, Esc., natural terrain, Polished finished floor, Foundation pg., Water stop, pending, Stirrups, Of the cylindrical annular wall shoe, Esc:, mounting, See detail in plan, Base change level, Detail of positive steel zapata reservoir, Detail of negative steel zapata reservoir, Detail of positive steel cupula reservoir, Detail of negative steel cupula reservoir, Zapata detail, Esc., Solid slab, Esc., Solid slab detail, Splicing overlaps, Colum, Technical specifications, concrete:, Fc, Coatings:, The whole structure:, Cm., Bearing capacity of the terrain:, others:, Joints of the negative upper reinforcement shall not be permitted in a length of beam slab light on each side of the support column., The splices will be located in the central third. They will not be spliced more than the one of the armor in a same section., Rmin, Mm., Beams, Slabs beams, Columns, Esc:, Typical of armor anchors, Esc:, column, Rto., Esc:, Inspection mouth, Esc:, Inspection mouth, cut, Solid slab, Esc., Rope wall, Clay brick, column, Esc:, Beam necklace, Esc:, Clean meeting, Plant box, Esc:, Clean meeting, Plant box, Sole, Electrical installation in reservoir., Goes the overflow cleaner box mm, Goes the line of adduction, Stirrups, See detail in plan, The switches will be unipolar for, Section pipe resistant to impact crushing., Will be of electrolytic copper with insulation conductivity tw operating voltage of indicated section., Socket type sockets luminaires of the saver type., The outlets will be universal bipolar, Switches, Power outlets, Lighting fixtures, Electroducts, Drivers, Pipe in wall floor mm with tw., Pipe in floor mm with tw., Outlet for double waterproof outlet., description, legend, Single switch for flush mounting., Outlet for ceiling lighting., symbol, ceiling, ceiling, height, Rect., oct., box, Inspection booth, Esc., Detail of dome steel
Raw text data extracted from CAD file:
| Language | Spanish |
| Drawing Type | Block |
| Category | Water Sewage & Electricity Infrastructure |
| Additional Screenshots |
 |
| File Type | dwg |
| Materials | Concrete, Steel, Other |
| Measurement Units | |
| Footprint Area | |
| Building Features | Car Parking Lot |
| Tags | autocad, block, distribution, DWG, fornecimento de água, kläranlage, l'approvisionnement en eau, plane, reservoir, supply, treatment plant, wasserversorgung, water |

