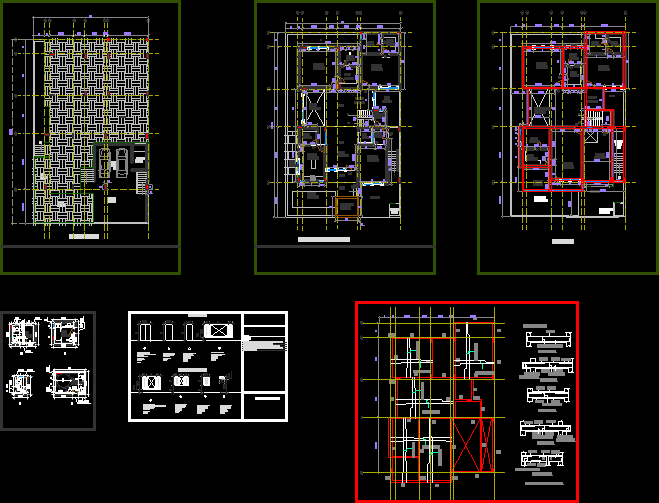ADVERTISEMENT

ADVERTISEMENT
Residence – Complete Working Drawing DWG Plan for AutoCAD
All door window floor plans schedule
Drawing labels, details, and other text information extracted from the CAD file:
entrance, l a w n, plantre, lawn, guard rm, porch, wash, parking, garden, ground floor plan, servant’s, door,window schedule, note:, door details, window details, upper ground floor, beam details
Raw text data extracted from CAD file:
| Language | English |
| Drawing Type | Plan |
| Category | House |
| Additional Screenshots |
 |
| File Type | dwg |
| Materials | Glass, Other |
| Measurement Units | Metric |
| Footprint Area | |
| Building Features | Garden / Park, Parking |
| Tags | apartamento, apartment, appartement, aufenthalt, autocad, casa, chalet, complete, door, drawing, dwelling unit, DWG, floor, haus, house, logement, maison, plan, plans, residên, residence, schedule, unidade de moradia, villa, window, wohnung, wohnung einheit, working |
ADVERTISEMENT
