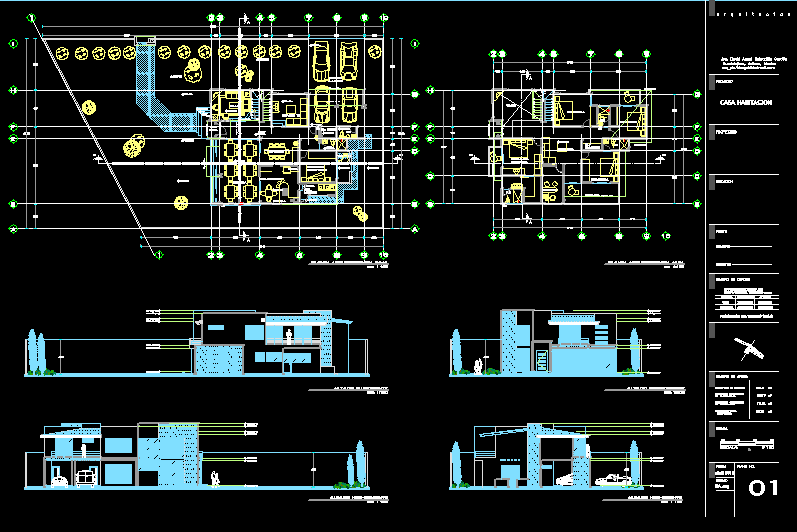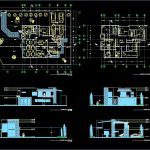
Residence DWG Block for AutoCAD
Housing residential type
Drawing labels, details, and other text information extracted from the CAD file (Translated from Spanish):
terrace, room, tv room, dist., dining room, bedroom, cl. Herr., kitchen, garden, empty, master bedroom, study, bedroom, cto. washing, breakfast, desp., projection balcony, projection bedroom, projection income, projection beam income, projection entrepiso, up, projection covered, cl. whites, npt., ban, plane no., date, scale, table of areas, expert, location, owner, project, design and architectural design, guadalajara, jalisco, mexico, load chart, land area, built, plant low, built surface, total area, da_arq, drawing, name, registration, upstairs, home, www. flat . c or m, d.n, arq. david angel delgadillo garcia, dead, alive, load, roof, mezzanine, terrain, loading capacity, a r q u i t e c t o s
Raw text data extracted from CAD file:
| Language | Spanish |
| Drawing Type | Block |
| Category | House |
| Additional Screenshots |
 |
| File Type | dwg |
| Materials | Other |
| Measurement Units | Metric |
| Footprint Area | |
| Building Features | Garden / Park |
| Tags | apartamento, apartment, appartement, aufenthalt, autocad, block, casa, chalet, dwelling unit, DWG, haus, house, Housing, logement, maison, residên, residence, residential, type, unidade de moradia, unifamiliar, villa, wohnung, wohnung einheit |
