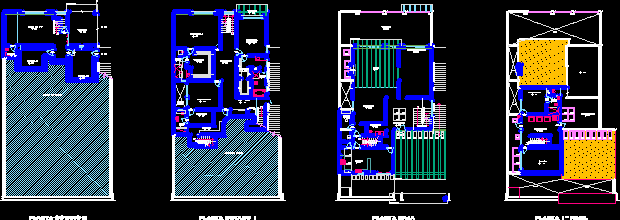
Residence DWG Block for AutoCAD
HOUSE TYPE RESIDENTIAL
Drawing labels, details, and other text information extracted from the CAD file (Translated from Catalan):
doma, vacu, v e s t u b u l o, c o c i n a, s a n t, r, a, a s a l, recreation room, c o m e r, t r a z a, projection of slabs, basss, climbs, r a c a r e c o p e l. of washing, cto. of service, b o d e g a, a c c e s o, s a l a d e t. v, colindancia, b o d e g e s, sanitary, b o d e g a, p a s l l o, patio, c o r t e n t a l u d, chimney, ground floor, p a t o o, sup. total of the land, state of mexico., fracc. hills hipodromo naucalpan de juarez, p ro i v a d e b e l m o n t, change of roof, sup. built, authorization, notes, sup. to enlarge., díaz rodríguez, r.d.r., architectural plane, sr. manuel ignacio corral vega, arq. ricardo, norte, s a r a t o g a, b e l m o n t, s c o t, localization., project :, arq., date :, location:, owner :, description:, scale :, p e r i t o :, drew :, room extension house
Raw text data extracted from CAD file:
| Language | Other |
| Drawing Type | Block |
| Category | House |
| Additional Screenshots |
 |
| File Type | dwg |
| Materials | Other |
| Measurement Units | Metric |
| Footprint Area | |
| Building Features | Deck / Patio |
| Tags | apartamento, apartment, appartement, aufenthalt, autocad, block, casa, chalet, dwelling unit, DWG, haus, house, logement, maison, residên, residence, residential, type, unidade de moradia, villa, wohnung, wohnung einheit |
