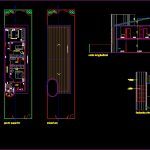ADVERTISEMENT

ADVERTISEMENT
Residencial House DWG Full Project for AutoCAD
Project of residencial house one family – Plants – Sections – Facades
Drawing labels, details, and other text information extracted from the CAD file (Translated from Portuguese):
Kitchens. dining room, living room, bedroom, downstairs, ground floor, bath, suite, circulation, a. service, rises, toilet, upper pavo, roof projection, garden, roofing, projection of building, s. standing, longitudinal section, main facade, acrylic paint finish, textured mass coating, wooden frames
Raw text data extracted from CAD file:
| Language | Portuguese |
| Drawing Type | Full Project |
| Category | House |
| Additional Screenshots |
 |
| File Type | dwg |
| Materials | Wood, Other |
| Measurement Units | Metric |
| Footprint Area | |
| Building Features | Garden / Park |
| Tags | apartamento, apartment, appartement, aufenthalt, autocad, casa, chalet, dwelling unit, DWG, facades, Family, full, haus, house, logement, maison, plants, Project, residên, residence, residencial, sections, unidade de moradia, villa, wohnung, wohnung einheit |
ADVERTISEMENT

