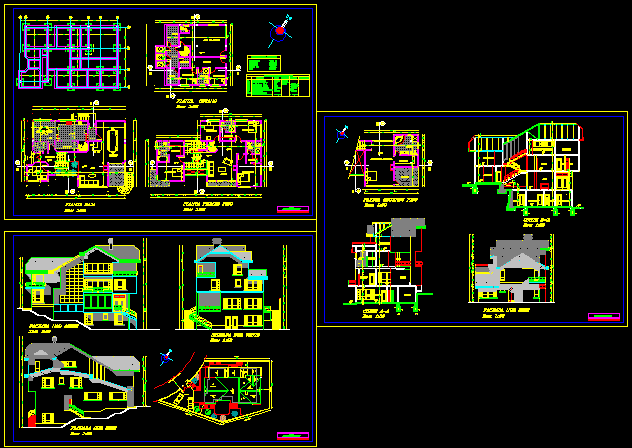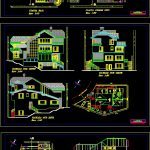
Residencial House DWG Section for AutoCAD
three plants – Five bedrooms – Play room – Study – Cellar – Plants – Sections – Facades
Drawing labels, details, and other text information extracted from the CAD file (Translated from Spanish):
hº aº earthenware, floor plan, scale, construction, farallon, bb court, aa court, second floor floor, terrace, master bedroom, dressing room, bathroom, south west facade, south east facade, north west facade, north east facade, parking inside the lot, minimum surface of, smel., optional, lateral retreats, minimum removals of building, maximum area of façade, maximum area to build, maximum area to cover, minimum front of lot, minimum area of lot, rl., rme ., amf., ame., amc., fml., aml., observations, project, application, norm, parameter, normative relation to the use pad, percentage ratio of surface, lateral withdrawal, parking, bedroom, corridor, four floors , bathroom v., hall, road axis, fundraising, neighbor, zingalit, zingalit cover, municipal line, main entrance, pedestrian, vehicular, income, living, sauna, games room, study, bar, dining room, income of, service, kitchen, pantry, daily dining room, hall, lobby, princip al, ground floor, desk, basement, first floor
Raw text data extracted from CAD file:
| Language | Spanish |
| Drawing Type | Section |
| Category | House |
| Additional Screenshots |
 |
| File Type | dwg |
| Materials | Other |
| Measurement Units | Metric |
| Footprint Area | |
| Building Features | Garden / Park, Parking |
| Tags | apartamento, apartment, appartement, aufenthalt, autocad, bedrooms, casa, cellar, chalet, dwelling unit, DWG, facades, haus, house, logement, maison, plants, play, residên, residence, residencial, room, section, sections, study, unidade de moradia, villa, wohnung, wohnung einheit |
