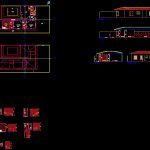ADVERTISEMENT

ADVERTISEMENT
Residencial House DWG Section for AutoCAD
3 Bedrooms – Swimming pool – Sanitary details – Plants – Sections – Elevations
Drawing labels, details, and other text information extracted from the CAD file (Translated from Portuguese):
living room swimming pool lav. kitchen canopy lav department bedroom dorm bathroom bath suite circulation plant cover grass ceramic tile facade court bb facade backgrounds court aa, cer., facade, front, elevation
Raw text data extracted from CAD file:
| Language | Portuguese |
| Drawing Type | Section |
| Category | House |
| Additional Screenshots |
 |
| File Type | dwg |
| Materials | Other |
| Measurement Units | Metric |
| Footprint Area | |
| Building Features | Pool |
| Tags | apartamento, apartment, appartement, aufenthalt, autocad, bedrooms, casa, chalet, details, dwelling unit, DWG, elevations, haus, house, logement, maison, plants, POOL, residên, residence, residencial, Sanitary, section, sections, swimming, unidade de moradia, villa, wohnung, wohnung einheit |
ADVERTISEMENT
