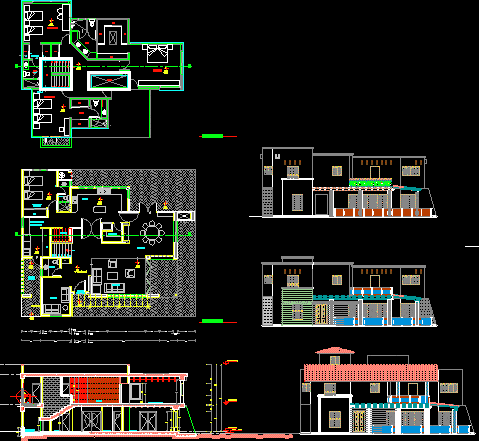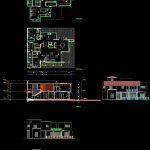
Residencial House DWG Section for AutoCAD
Residential home room – Section – Facades
Drawing labels, details, and other text information extracted from the CAD file (Translated from Spanish):
goes up, top floor, esc, farm limit, slab projection, npt., restriction, farm limit, planter, planter, bath, goes up, cl., empty, bath, empty, npt., cl., npt., bedroom, low, slab projection, projection of vigueria, npt., TV room., empty, proy of dome., principal, bedroom, restriction, empty, cl., npt., cl., bedroom, projection of vigueria, planter, empty, slab projection, cl., bath, ashlar wall, projection of vigueria, ashlar wall, cl., farm limit, restriction, projection of vigueria, slab projection, restriction, farm limit, chimney., niche., north, house room, walk of the eucalyptus lot mz., fraction golf club the encionos, edo from Mexico., lic. John sure w., architectural., top floor., April, to. herrera, meters, level, cut, flat, notes:, dimensions in centimeters., levels in meters., n.p.t., finished floor level., n.t.n., natural terrain level., indicates level change in floor., indicates level in front cut., indicates the name of the cut., indicates location plan., Indicates level in plant., altavista no. Saint Angel., d. F., tels., the information in this drawing is protected, under the statutes of the copyright law, any use modification should be consulted, with the designer architect., localization map:, draft:, owner:, Location:, flat:, number:, subplane:, date:, key:, scale:, drawing:, dimensions:, plant, bedroom, dressing hall, bath, cl., npt., bath, cl., bath, npt., cl., npt., bedroom, low, empty, proy of dome., principal, bedroom, cl., npt., cl., bedroom, cl., bath, ashlar wall, cl., niche., plant, esc, floor, start, cutting, npt., study, lying, playground, npt., cl., cellar, toilet, npt., access, principal, npt., pantry, stay, goes up, npt., npt., dinning room, bedroom, cl., cto. wash, ironing, bath, service, npt., kitchen, npt., npt., wooden latticework, cl., spit, cto. wash, ironing, cellar, cl., pantry, bath, aisle, cut, dinning room, master bedroom, slab cut inclined with clay tile., n.p.t., low level, top floor, bedroom, dressing hall, bath, cl., npt., bath, cl., bath, npt., cl., npt., bedroom, low, empty, proy of dome., principal, bedroom, cl., npt., cl., bedroom, cl., bath, cl., niche., wood white ash, floor
Raw text data extracted from CAD file:
| Language | Spanish |
| Drawing Type | Section |
| Category | Misc Plans & Projects |
| Additional Screenshots |
 |
| File Type | dwg |
| Materials | Wood |
| Measurement Units | |
| Footprint Area | |
| Building Features | Deck / Patio |
| Tags | assorted, autocad, DWG, facades, home, house, residencial, residential, room, section |
